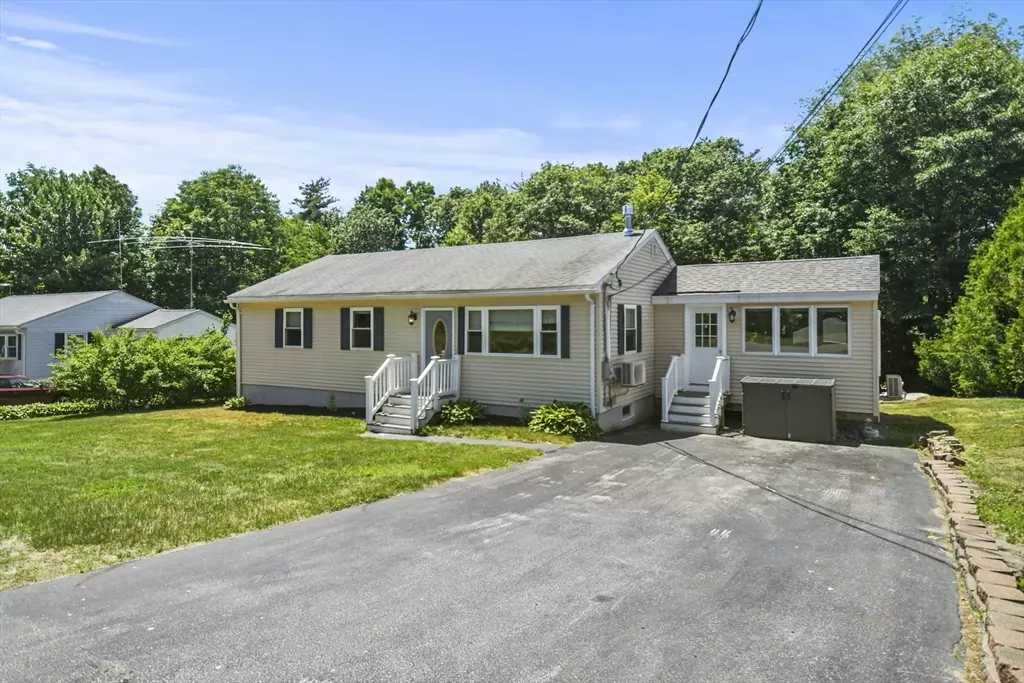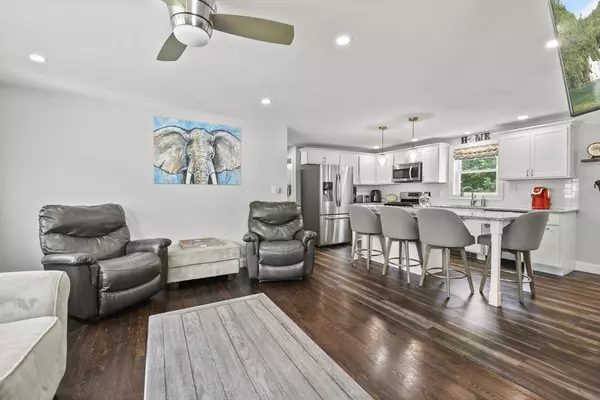$420,000
$385,000
9.1%For more information regarding the value of a property, please contact us for a free consultation.
3 Beds
2 Baths
1,845 SqFt
SOLD DATE : 07/24/2024
Key Details
Sold Price $420,000
Property Type Single Family Home
Sub Type Single Family Residence
Listing Status Sold
Purchase Type For Sale
Square Footage 1,845 sqft
Price per Sqft $227
MLS Listing ID 73253638
Sold Date 07/24/24
Style Ranch
Bedrooms 3
Full Baths 2
HOA Y/N false
Year Built 1967
Annual Tax Amount $5,676
Tax Year 2024
Lot Size 0.460 Acres
Acres 0.46
Property Description
Welcome to your dream home in picturesque Ashburnham, MA! This stunning single-family home seamlessly offers 3 spacious bedrooms & 2 full baths. The inviting living room, adorned w/ a charming fireplace, luxury vinyl plank flooring, & recessed lighting, sets the stage for cozy evenings & effortless entertaining. Culinary enthusiasts will revel in this gorgeous kitchen, featuring granite countertops, custom cabinetry, a large kitchen island, & a high-end gas stove. Each bedroom is a sanctuary of its own, boasting ample closets & pristine hardwood flooring. Enjoy your morning coffee or gather w/ friends in the spacious, sun-splashed four season porch! Additionally, two versatile bonus rooms in the lower level await your personal touch, perfect for a home office, gym, or guest quarters. Enjoy your summer relaxing on this gorgeous patio under the shade of your new Pergola! FIVE YEARS remaining on HOME WARRANTY! Don't miss out!!!
Location
State MA
County Worcester
Zoning R
Direction Corey Hill Rd to Lillian Dr to Valerie Circle
Rooms
Family Room Flooring - Vinyl, Cable Hookup, Exterior Access, Recessed Lighting
Basement Full, Finished, Interior Entry, Bulkhead, Radon Remediation System
Primary Bedroom Level First
Kitchen Flooring - Vinyl, Kitchen Island, Breakfast Bar / Nook, Stainless Steel Appliances, Gas Stove
Interior
Interior Features Cable Hookup, Closet, Bonus Room
Heating Baseboard, Heat Pump, Propane, Ductless
Cooling Ductless
Flooring Tile, Vinyl, Hardwood, Flooring - Vinyl
Fireplaces Number 1
Fireplaces Type Living Room
Appliance Water Heater, Tankless Water Heater, Range, Dishwasher, Microwave, Refrigerator
Laundry Electric Dryer Hookup, Washer Hookup
Exterior
Exterior Feature Patio, Rain Gutters, Storage
Community Features Shopping, Park, Walk/Jog Trails, Laundromat, Conservation Area, Highway Access, House of Worship, Public School
Utilities Available for Gas Range, for Electric Dryer, Washer Hookup
Waterfront false
Roof Type Shingle
Total Parking Spaces 4
Garage No
Building
Lot Description Cul-De-Sac, Level
Foundation Concrete Perimeter
Sewer Private Sewer
Water Public
Others
Senior Community false
Read Less Info
Want to know what your home might be worth? Contact us for a FREE valuation!

Our team is ready to help you sell your home for the highest possible price ASAP
Bought with Judy Scotland • Keller Williams Realty North Central

"My job is to find and attract mastery-based agents to the office, protect the culture, and make sure everyone is happy! "






