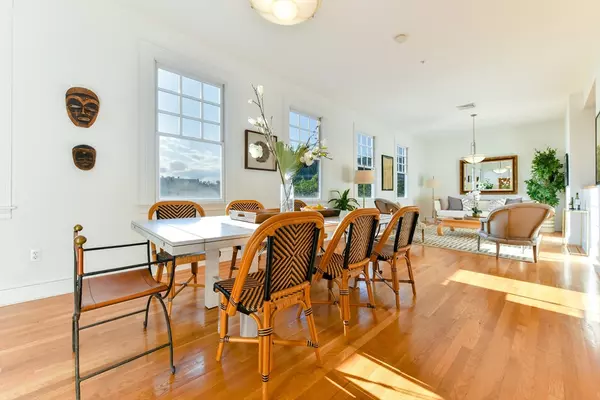$2,350,000
$2,500,000
6.0%For more information regarding the value of a property, please contact us for a free consultation.
4 Beds
3 Baths
2,486 SqFt
SOLD DATE : 07/25/2024
Key Details
Sold Price $2,350,000
Property Type Condo
Sub Type Condominium
Listing Status Sold
Purchase Type For Sale
Square Footage 2,486 sqft
Price per Sqft $945
MLS Listing ID 73262001
Sold Date 07/25/24
Bedrooms 4
Full Baths 3
HOA Fees $1,126/mo
Year Built 1999
Annual Tax Amount $13,753
Tax Year 2024
Property Description
Experience unparalleled city living in this extraordinary penthouse boasting city and Charles River views. Easily accessible via elevator, this one-of-a-kind residence is adorned with high ceilings, oversized windows and the spacious interior is flooded with natural light, creating an airy ambiance throughout. The main level features an open living, dining and kitchen plan as well as three generously sized bedrooms — one an en-suite primary — and two full bathrooms. Upstairs, find an additional primary or living space with not one, but two rooftop decks - a perfect setting for both sunrise and sunset. Whether you seek tranquility or you love to entertain, this penthouse promises a lifestyle of convenience and exclusivity, elevating urban living to new heights. Two parking spaces and basement storage. Prime location, a few short blocks to the Charles River, Trader Joe's, Whole Foods, MIT, and easy access to HBS, Longwood Medical Area, Kendall, Central and Harvard Squares.
Location
State MA
County Middlesex
Area Cambridgeport
Zoning C1
Direction Western Avenue to Blackstone Street or River Street to Blackstone Street.
Rooms
Basement Y
Primary Bedroom Level First
Dining Room Flooring - Hardwood, Window(s) - Bay/Bow/Box, Open Floorplan, Recessed Lighting
Kitchen Flooring - Hardwood, Countertops - Stone/Granite/Solid, Open Floorplan, Recessed Lighting
Interior
Heating Central, Baseboard, Natural Gas
Cooling Central Air
Flooring Tile, Hardwood
Fireplaces Number 2
Fireplaces Type Living Room
Appliance Range, Dishwasher, Disposal, Refrigerator, Washer, Dryer
Laundry First Floor, In Unit, Gas Dryer Hookup
Exterior
Exterior Feature Deck - Roof
Fence Security
Community Features Public Transportation, Shopping, Pool, Tennis Court(s), Park, Walk/Jog Trails, Medical Facility, Laundromat, Bike Path, Conservation Area, Highway Access, House of Worship, Private School, Public School, T-Station, University
Utilities Available for Gas Range, for Gas Dryer
Waterfront false
Roof Type Rubber
Total Parking Spaces 2
Garage No
Building
Story 2
Sewer Public Sewer
Water Public
Schools
Elementary Schools Lottery
Middle Schools Lottery
High Schools Crls
Others
Pets Allowed Yes
Senior Community false
Acceptable Financing Contract
Listing Terms Contract
Read Less Info
Want to know what your home might be worth? Contact us for a FREE valuation!

Our team is ready to help you sell your home for the highest possible price ASAP
Bought with Lauren Holleran Team • Gibson Sotheby's International Realty

"My job is to find and attract mastery-based agents to the office, protect the culture, and make sure everyone is happy! "






