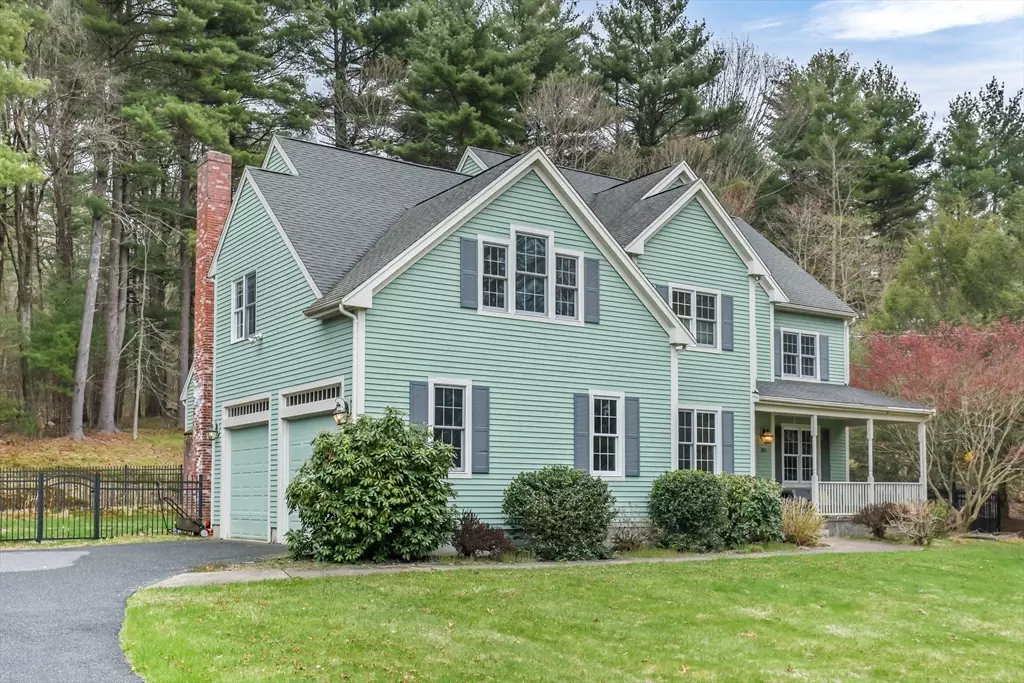$920,000
$899,900
2.2%For more information regarding the value of a property, please contact us for a free consultation.
4 Beds
2.5 Baths
2,938 SqFt
SOLD DATE : 07/23/2024
Key Details
Sold Price $920,000
Property Type Single Family Home
Sub Type Single Family Residence
Listing Status Sold
Purchase Type For Sale
Square Footage 2,938 sqft
Price per Sqft $313
MLS Listing ID 73230136
Sold Date 07/23/24
Style Colonial
Bedrooms 4
Full Baths 2
Half Baths 1
HOA Y/N false
Year Built 2004
Annual Tax Amount $11,729
Tax Year 2023
Lot Size 1.090 Acres
Acres 1.09
Property Description
Welcome to lovely Holliston, where charm meets convenience. This spacious 4 bedrooms home offers the perfect blend of comfort and functionality. Step into the inviting family room, where a cozy fireplace sets the scene for gatherings. Cathedral ceilings and skylights add a touch of elegance. The first floor features a convenient office with an adjoining half bath, offering versatility for work or relaxation. With the potential for a fifth bedroom. The primary bedroom retreat features a walk-in closet & a spacious sitting room. Adjoining is a sunny bathroom with dual sinks, creating a serene oasis for unwinding after a long day. The finished basement boasts an exercise room, game room, and ample storage, providing endless possibilities for recreation. Holliston hosts the Upper Charles Rail Trail, offering scenic paths for outdoor adventures. Don't miss the opportunity to make this exceptional property your own. Schedule a showing today and discover all that Holliston has to offer!
Location
State MA
County Middlesex
Zoning 40
Direction 690 Highland St
Rooms
Family Room Skylight, Cathedral Ceiling(s), Flooring - Wall to Wall Carpet, Open Floorplan, Recessed Lighting
Basement Full, Finished, Partially Finished, Bulkhead
Primary Bedroom Level Second
Dining Room Flooring - Hardwood, Lighting - Overhead, Crown Molding
Kitchen Flooring - Wood, Countertops - Stone/Granite/Solid, Deck - Exterior, Exterior Access, Open Floorplan, Recessed Lighting, Lighting - Pendant, Lighting - Overhead
Interior
Interior Features Lighting - Overhead, Open Floorplan, Recessed Lighting, Closet, Storage, Study, Exercise Room, Game Room, Bonus Room, Central Vacuum, Finish - Sheetrock
Heating Forced Air, Oil
Cooling Central Air
Flooring Tile, Carpet, Hardwood, Flooring - Hardwood, Flooring - Wood, Flooring - Stone/Ceramic Tile, Flooring - Wall to Wall Carpet
Fireplaces Number 1
Appliance Water Heater, Range, Dishwasher, Refrigerator, Washer, Dryer
Laundry Flooring - Stone/Ceramic Tile, Lighting - Overhead, Second Floor, Electric Dryer Hookup, Washer Hookup
Exterior
Exterior Feature Porch, Deck, Covered Patio/Deck, Rain Gutters, Screens, Fenced Yard
Garage Spaces 2.0
Fence Fenced
Community Features Park, Walk/Jog Trails, Golf, Bike Path, Conservation Area, Public School, Sidewalks
Utilities Available for Electric Range, for Electric Dryer, Washer Hookup
Waterfront false
Roof Type Shingle
Total Parking Spaces 6
Garage Yes
Building
Lot Description Level
Foundation Concrete Perimeter
Sewer Private Sewer
Water Private
Schools
Elementary Schools Miller School
Middle Schools Robert H Adams
High Schools Holliston Hs
Others
Senior Community false
Read Less Info
Want to know what your home might be worth? Contact us for a FREE valuation!

Our team is ready to help you sell your home for the highest possible price ASAP
Bought with Danielle Santos • eXp Realty

"My job is to find and attract mastery-based agents to the office, protect the culture, and make sure everyone is happy! "





