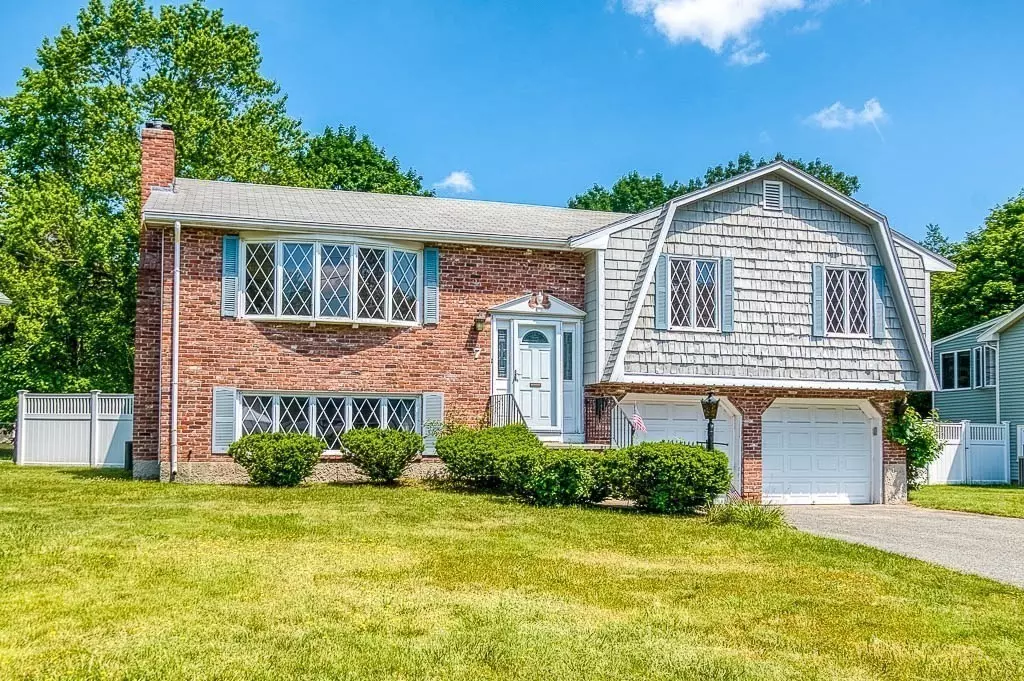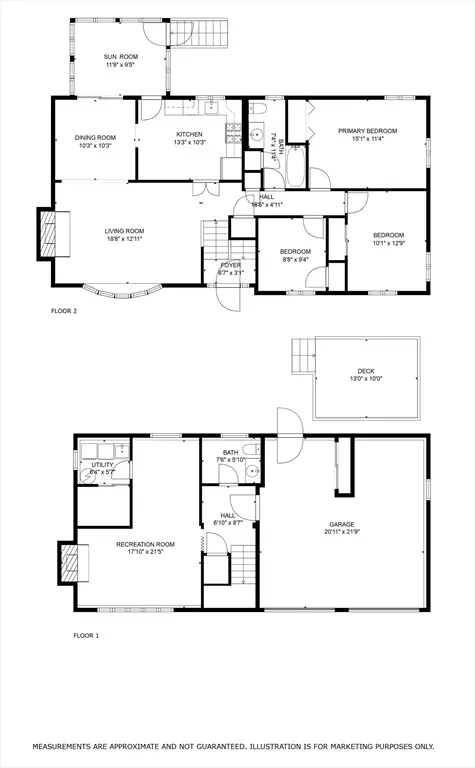$750,000
$799,000
6.1%For more information regarding the value of a property, please contact us for a free consultation.
3 Beds
1.5 Baths
1,651 SqFt
SOLD DATE : 07/24/2024
Key Details
Sold Price $750,000
Property Type Single Family Home
Sub Type Single Family Residence
Listing Status Sold
Purchase Type For Sale
Square Footage 1,651 sqft
Price per Sqft $454
Subdivision Greenlodge
MLS Listing ID 73250349
Sold Date 07/24/24
Style Raised Ranch
Bedrooms 3
Full Baths 1
Half Baths 1
HOA Y/N false
Year Built 1972
Annual Tax Amount $7,900
Tax Year 2024
Lot Size 0.490 Acres
Acres 0.49
Property Description
Rare opportunity! A home in Dedham with a MASSIVE BACKYARD, on a CUL-DE-SAC in desirable Greenlodge area! So much potential and a commuter's dream! From the entry foyer, you ascend to the main level w/ excellent flow through the large living room w/ hardwood floors & fireplace, kitchen, dining room w/ glass sliders to the heated sun room overlooking the expansive, fenced backyard w/ patio, deck, storage room under sun room & shed. Three bedrooms & a full bath complete the main level. The lower level offers more living space: a large bonus room w/ gas fireplace & beamed ceilings and a half bath & closet in the hallway. The two-car garage has a storage closet & workspace. Ample storage throughout the home. Hardwood floors under main level carpet, slate floor under foyer carpet, systems updated. Minutes to I-95, 3 commuter trains, shop & dine at Legacy Place, University Station, Dedham Sq., Rt. 1 & more! Hurry and make this gem yours just in time for backyard cook-out & cornhole season!
Location
State MA
County Norfolk
Area Greenlodge
Zoning Res
Direction East St to Vincent Rd to Greenlodge St to Flintlock Lane OR Sprague St to Greenlodge St
Rooms
Primary Bedroom Level First
Dining Room Flooring - Hardwood, Lighting - Pendant
Kitchen Flooring - Laminate, Cabinets - Upgraded, Lighting - Pendant
Interior
Interior Features Beamed Ceilings, Sun Room, Bonus Room
Heating Central, Forced Air, Electric Baseboard, Natural Gas, Electric, Fireplace
Cooling Central Air
Flooring Wood, Tile, Stone / Slate, Flooring - Wall to Wall Carpet
Fireplaces Number 2
Fireplaces Type Living Room
Appliance Gas Water Heater, Water Heater, Range, Dishwasher, Refrigerator, Washer, Dryer
Laundry In Basement
Exterior
Exterior Feature Deck - Wood, Patio, Rain Gutters, Storage, Fenced Yard
Garage Spaces 2.0
Fence Fenced/Enclosed, Fenced
Community Features Public Transportation, Shopping, Pool, Tennis Court(s), Park, Walk/Jog Trails, Golf, Conservation Area, Highway Access, House of Worship, Private School, Public School, Sidewalks
Utilities Available for Gas Range, for Gas Oven
Roof Type Shingle
Total Parking Spaces 4
Garage Yes
Building
Lot Description Cul-De-Sac
Foundation Concrete Perimeter
Sewer Public Sewer
Water Public
Architectural Style Raised Ranch
Schools
Elementary Schools Greenlodge
Middle Schools Dedham Middle
High Schools Dhs
Others
Senior Community false
Acceptable Financing Contract
Listing Terms Contract
Read Less Info
Want to know what your home might be worth? Contact us for a FREE valuation!

Our team is ready to help you sell your home for the highest possible price ASAP
Bought with Anne E. Jessup • Coldwell Banker Realty - Westwood
"My job is to find and attract mastery-based agents to the office, protect the culture, and make sure everyone is happy! "






