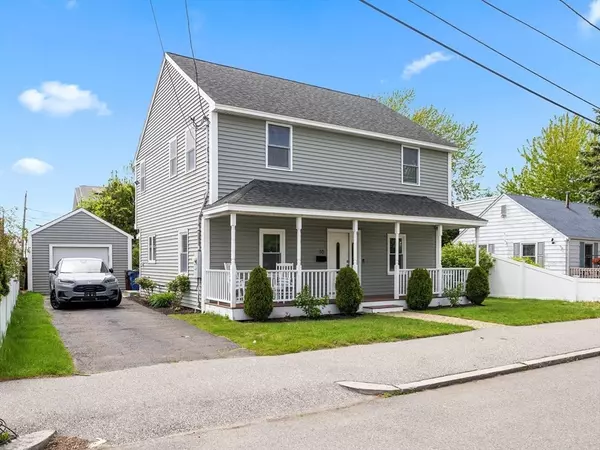$715,000
$650,000
10.0%For more information regarding the value of a property, please contact us for a free consultation.
4 Beds
3 Baths
1,657 SqFt
SOLD DATE : 07/10/2024
Key Details
Sold Price $715,000
Property Type Single Family Home
Sub Type Single Family Residence
Listing Status Sold
Purchase Type For Sale
Square Footage 1,657 sqft
Price per Sqft $431
MLS Listing ID 73241106
Sold Date 07/10/24
Style Garrison
Bedrooms 4
Full Baths 3
HOA Y/N false
Year Built 1950
Annual Tax Amount $5,522
Tax Year 2024
Lot Size 4,791 Sqft
Acres 0.11
Property Description
MULTIPLE OFFER NOTIFICATION ** All offers due on Tuesday @ 5:00 PM. Discover your dream home in this charming Garrison-style residence, perfect for the discerning owner-occupant. This spacious property features 4 bedrooms and 3 full bathrooms, including a large master suite with a master bath, walk-in closet, and private deck. Hardwood floors add elegance throughout, while central AC ensures year-round comfort. The home boasts a private backyard, a detached garage, and a welcoming wrap-around porch ideal for relaxation. Conveniently located just minutes from the beach, train station, local restaurants, and stunning river views, this home offers both tranquility and accessibility. The seller provides an elevation certificate, ensuring better insurance rates and adding to the property's value and appeal. Don't miss the chance to own this exquisite home. Act now to secure a lifestyle of comfort, convenience, and coastal charm!
Location
State MA
County Suffolk
Zoning RA
Direction N Shore Rd (1A) to Mills Ave to Wadleigh Ave or 1A to Wadleigh
Rooms
Primary Bedroom Level Second
Dining Room Flooring - Hardwood
Kitchen Flooring - Stone/Ceramic Tile
Interior
Interior Features Mud Room
Heating Forced Air, Natural Gas
Cooling Central Air
Flooring Hardwood, Laminate
Appliance Gas Water Heater, Range, Dishwasher, Microwave, Refrigerator, Washer, Dryer
Laundry Flooring - Stone/Ceramic Tile, First Floor
Exterior
Exterior Feature Porch - Enclosed, Deck, Patio, Fenced Yard
Garage Spaces 1.0
Fence Fenced
Community Features Public Transportation, Shopping, Tennis Court(s), Park, Walk/Jog Trails, Medical Facility, Laundromat, Bike Path, Conservation Area, Highway Access, Marina, Private School, Public School, T-Station
Utilities Available for Gas Oven
Waterfront false
Waterfront Description Beach Front,Ocean,Other (See Remarks),0 to 1/10 Mile To Beach
Roof Type Shingle
Total Parking Spaces 3
Garage Yes
Building
Lot Description Level
Foundation Concrete Perimeter, Other
Sewer Public Sewer
Water Public
Others
Senior Community false
Read Less Info
Want to know what your home might be worth? Contact us for a FREE valuation!

Our team is ready to help you sell your home for the highest possible price ASAP
Bought with Brendan Kent • Flow Realty, Inc.

"My job is to find and attract mastery-based agents to the office, protect the culture, and make sure everyone is happy! "






