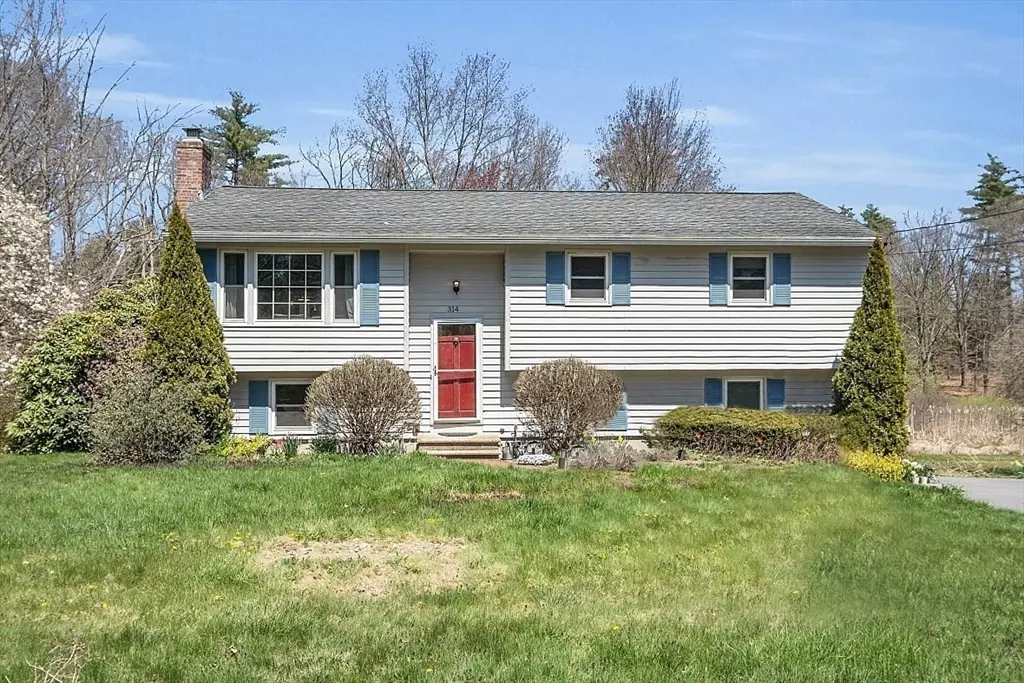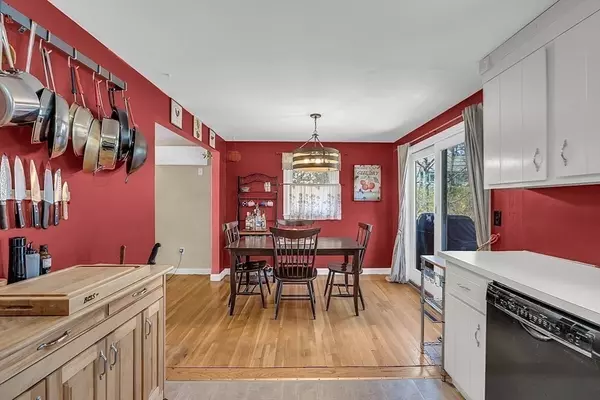$505,000
$450,000
12.2%For more information regarding the value of a property, please contact us for a free consultation.
3 Beds
2 Baths
1,334 SqFt
SOLD DATE : 07/30/2024
Key Details
Sold Price $505,000
Property Type Single Family Home
Sub Type Single Family Residence
Listing Status Sold
Purchase Type For Sale
Square Footage 1,334 sqft
Price per Sqft $378
MLS Listing ID 73237828
Sold Date 07/30/24
Style Split Entry
Bedrooms 3
Full Baths 2
HOA Y/N false
Year Built 1973
Annual Tax Amount $6,128
Tax Year 2023
Lot Size 0.930 Acres
Acres 0.93
Property Description
Experience the Perfect opportunity to own a CHARMING Home in Groton at an AFFORDABLE Entry-Level price. The Open-Plan layout seamlessly connects the Living Room, Kitchen, and Dining Area, fostering effortless entertaining and comfortable living. Cozy up in the Family Room by the inviting gas Fireplace as the evening sets in, creating a Warm and Inviting Atmosphere for Relaxation. Step outside onto the Multi-Level deck and embrace the Serene Ambiance of the nearby Babbling Brook, adding a touch of Natural Beauty to your surroundings. The Level backyard offers ample space for outdoor activities and gardening, providing a peaceful retreat. A Two-Car under Garage ensures practicality and convenience. Don't miss out on this exceptional opportunity to make this Wonderful Groton home your very own. With its picturesque surroundings and affordable price, it's a chance you won't want to pass up.
Location
State MA
County Middlesex
Zoning RA
Direction Rt 225 to Hill Road OR - RT119 to Shirley Street, Left on Hill Road.
Rooms
Family Room Flooring - Vinyl, Chair Rail, Open Floorplan
Basement Full, Finished, Walk-Out Access, Interior Entry, Garage Access
Primary Bedroom Level First
Dining Room Flooring - Hardwood, Deck - Exterior, Exterior Access, Open Floorplan, Slider
Kitchen Open Floorplan
Interior
Interior Features Open Floorplan, Office
Heating Natural Gas
Cooling Ductless
Flooring Wood, Vinyl, Laminate, Flooring - Vinyl
Fireplaces Number 1
Fireplaces Type Family Room
Appliance Gas Water Heater, Water Heater, Range, Dishwasher, Refrigerator, Plumbed For Ice Maker
Laundry Laundry Closet, First Floor, Washer Hookup
Exterior
Exterior Feature Deck - Wood, Deck - Vinyl, Deck - Composite
Garage Spaces 2.0
Community Features Shopping, Pool, Tennis Court(s), Park, Walk/Jog Trails, Stable(s), Golf, Medical Facility, Laundromat, Bike Path, Conservation Area, House of Worship, Private School, Public School, T-Station
Utilities Available for Gas Range, Washer Hookup, Icemaker Connection
Waterfront Description Beach Front,Stream,River,1/2 to 1 Mile To Beach
Roof Type Shingle
Total Parking Spaces 4
Garage Yes
Building
Lot Description Corner Lot, Wooded, Easements, Level
Foundation Concrete Perimeter
Sewer Private Sewer
Water Public
Architectural Style Split Entry
Schools
Elementary Schools Flo Ro
Middle Schools Gdrms
High Schools Gdrhs
Others
Senior Community false
Read Less Info
Want to know what your home might be worth? Contact us for a FREE valuation!

Our team is ready to help you sell your home for the highest possible price ASAP
Bought with Kristen Merritt • East Key Realty
"My job is to find and attract mastery-based agents to the office, protect the culture, and make sure everyone is happy! "






