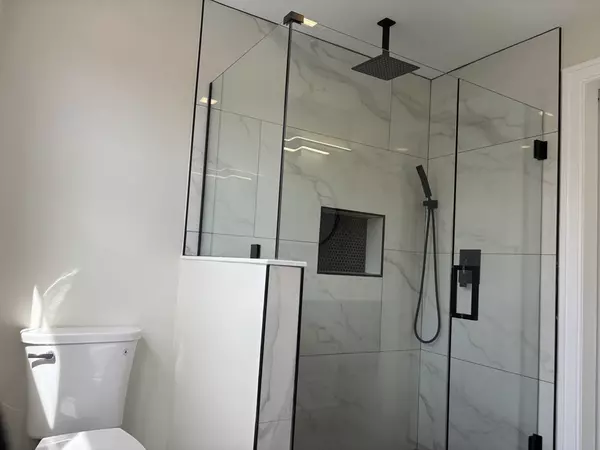$785,000
$799,000
1.8%For more information regarding the value of a property, please contact us for a free consultation.
3 Beds
3.5 Baths
1,988 SqFt
SOLD DATE : 07/30/2024
Key Details
Sold Price $785,000
Property Type Condo
Sub Type Condominium
Listing Status Sold
Purchase Type For Sale
Square Footage 1,988 sqft
Price per Sqft $394
MLS Listing ID 73239201
Sold Date 07/30/24
Bedrooms 3
Full Baths 3
Half Baths 1
HOA Fees $250
Year Built 2024
Tax Year 2024
Property Description
***Offer Accepted, Open House Canceled***Spectacular brand new Townhouses with generous living spaces and stylish finishes**The nearly 2000 Sq ft of living area offers 3 beds, 3 full baths,1 half and 3 parking space per unit**The open concept first floor features supper modern kitchen cabinets with quartz countertop & backsplash**The oversize breakfast bar seamlessly connect the kitchen to the inviting living and dining area inspired by elegant fireplace with a lots of natural light throughout**On the 2nd floor you will find two good size en-suite beds with walking closets and impeccable baths**A luxurious primary suite on the entire 3rd floor with a gorgeous glass shower overlooking an impressive backyard will take your breath away!
Location
State MA
County Norfolk
Zoning Res
Direction High St. to Maverick St.
Rooms
Basement Y
Primary Bedroom Level Third
Dining Room Bathroom - Half, Closet, Flooring - Hardwood, Breakfast Bar / Nook, Cable Hookup, Deck - Exterior, Exterior Access, Open Floorplan, Recessed Lighting
Kitchen Bathroom - Half, Closet, Flooring - Hardwood, Dining Area, Countertops - Stone/Granite/Solid, Kitchen Island, Open Floorplan, Recessed Lighting, Stainless Steel Appliances, Lighting - Pendant
Interior
Heating Forced Air, Natural Gas, Individual
Cooling Central Air, Individual
Flooring Tile, Hardwood
Fireplaces Number 1
Fireplaces Type Living Room
Appliance ENERGY STAR Qualified Refrigerator, ENERGY STAR Qualified Dishwasher, Range, Plumbed For Ice Maker
Laundry In Unit, Electric Dryer Hookup, Washer Hookup
Exterior
Exterior Feature Deck, Deck - Composite
Community Features Public Transportation, Shopping, Pool, Park, Walk/Jog Trails, Medical Facility, Bike Path, Conservation Area, Highway Access, Public School
Utilities Available for Gas Range, for Electric Dryer, Washer Hookup, Icemaker Connection
Waterfront Description Waterfront,Creek
Roof Type Shingle,Metal
Total Parking Spaces 3
Garage No
Building
Story 4
Sewer Public Sewer
Water Public, Individual Meter
Schools
Elementary Schools Avery
Middle Schools Dedham Middle
High Schools Dedham High
Others
Senior Community false
Read Less Info
Want to know what your home might be worth? Contact us for a FREE valuation!

Our team is ready to help you sell your home for the highest possible price ASAP
Bought with The Sarkis Team • Douglas Elliman Real Estate - Park Plaza
"My job is to find and attract mastery-based agents to the office, protect the culture, and make sure everyone is happy! "






