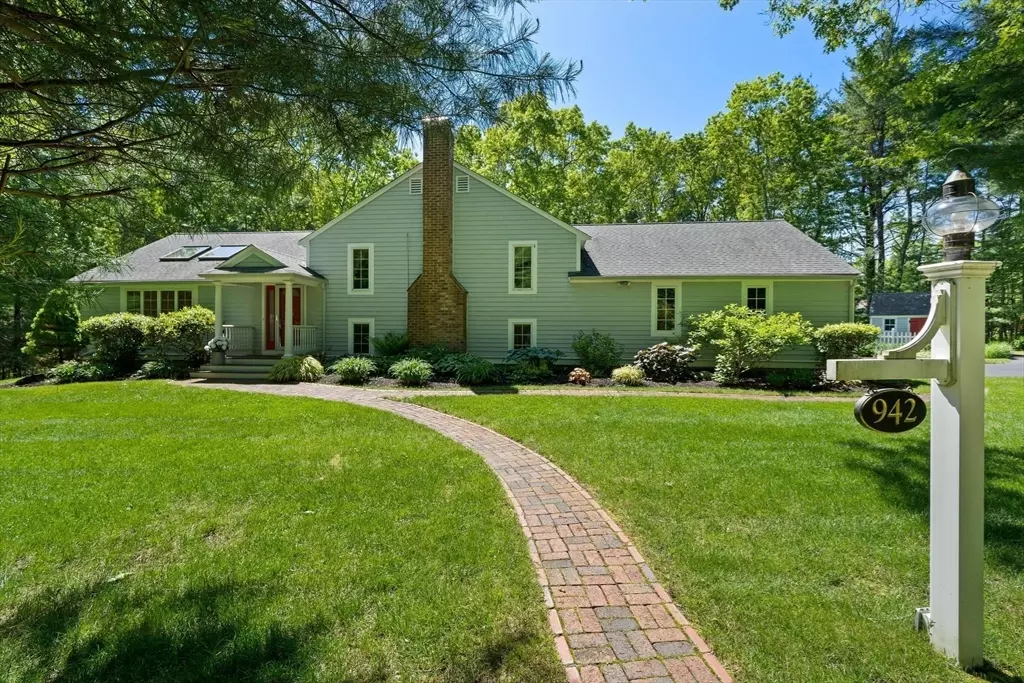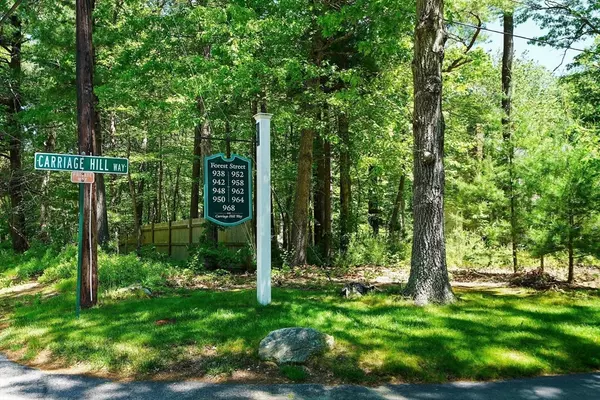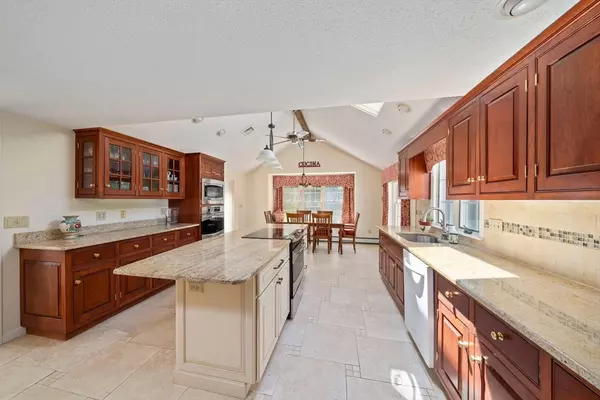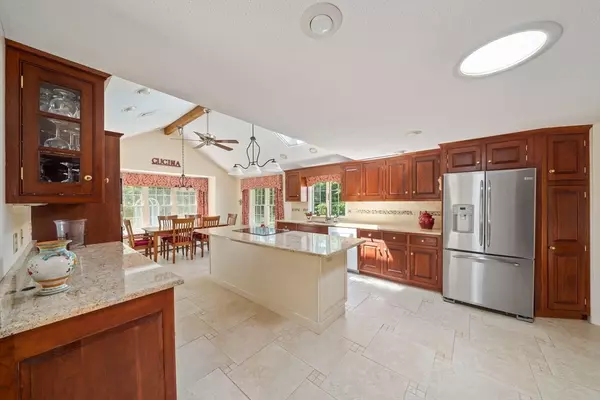$915,000
$849,900
7.7%For more information regarding the value of a property, please contact us for a free consultation.
3 Beds
2 Baths
2,656 SqFt
SOLD DATE : 07/31/2024
Key Details
Sold Price $915,000
Property Type Single Family Home
Sub Type Single Family Residence
Listing Status Sold
Purchase Type For Sale
Square Footage 2,656 sqft
Price per Sqft $344
Subdivision Carriage Hill
MLS Listing ID 73245927
Sold Date 07/31/24
Style Split Entry
Bedrooms 3
Full Baths 2
HOA Y/N false
Year Built 1973
Annual Tax Amount $7,913
Tax Year 2024
Lot Size 1.100 Acres
Acres 1.1
Property Description
Welcome to Marshfield Hills! This beautiful home has been lovingly maintained and sits on an acre plus with a lush yard, mature plants & gardens. Private, peaceful and serene come to mind when describing this beautiful property in this highly desirable neighborhood complete with cul-de-sac. Spacious, sun-drenched open floor plan with gleaming hardwoods throughout. The beautiful eat-in kitchen with window seat, large island, 2 ovens, ss appliances, desk w/built-ins flows seamlessly into to the living rm w/gas FP, the dining room w/built-in corner hutch & the family room w/wood stove and gorgeous french sliders leading to the back yard oasis. The home features 3BR & 2Full baths and there is a fabulous bonus room in basement, tons of storage, a 2 car garage. There is also Weil Mclean Heating system, Central AC, Irrigation and large shed. So close to Rte 3, the Greenbush train, beaches, golf courses, walking trails, schools, shopping & many restaurants! Relax and unwind in your new home!
Location
State MA
County Plymouth
Area North Marshfield
Zoning R-1
Direction Pine St to Forest Street. Take Left on Carriage Hill Way. 942 is just down on the right.
Rooms
Family Room Wood / Coal / Pellet Stove, Cathedral Ceiling(s), Ceiling Fan(s), Flooring - Hardwood, Balcony / Deck, French Doors, Cable Hookup, Deck - Exterior, Open Floorplan
Basement Full, Partially Finished, Interior Entry, Garage Access, Concrete
Primary Bedroom Level Second
Dining Room Flooring - Hardwood, Chair Rail, Open Floorplan, Wainscoting
Kitchen Closet/Cabinets - Custom Built, Flooring - Stone/Ceramic Tile, Window(s) - Bay/Bow/Box, Dining Area, Countertops - Stone/Granite/Solid, Kitchen Island, Open Floorplan, Stainless Steel Appliances
Interior
Interior Features Recessed Lighting, Bonus Room, Internet Available - Satellite
Heating Baseboard, Oil, Fireplace(s)
Cooling Central Air
Flooring Tile, Hardwood, Flooring - Wall to Wall Carpet
Fireplaces Number 3
Appliance Range, Oven, Dishwasher, Microwave, Refrigerator, Washer, Dryer
Laundry Electric Dryer Hookup, Washer Hookup
Exterior
Exterior Feature Deck - Wood, Storage, Professional Landscaping, Sprinkler System, Garden
Garage Spaces 2.0
Community Features Shopping, Walk/Jog Trails, Golf, Bike Path, Conservation Area, Highway Access, House of Worship, Marina, Public School, T-Station
Utilities Available for Electric Range, for Electric Dryer, Washer Hookup
Waterfront false
Waterfront Description Beach Front
Roof Type Shingle
Total Parking Spaces 6
Garage Yes
Building
Lot Description Wooded, Level
Foundation Concrete Perimeter
Sewer Private Sewer
Water Public
Schools
Elementary Schools Martinson
Middle Schools Furnace Brook
High Schools Marshfield
Others
Senior Community false
Read Less Info
Want to know what your home might be worth? Contact us for a FREE valuation!

Our team is ready to help you sell your home for the highest possible price ASAP
Bought with Kimberly Andrew • William Raveis R.E. & Home Services

"My job is to find and attract mastery-based agents to the office, protect the culture, and make sure everyone is happy! "






