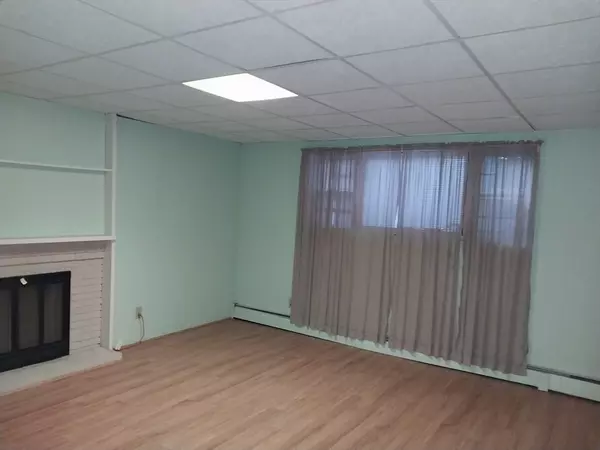$665,723
$665,723
For more information regarding the value of a property, please contact us for a free consultation.
5 Beds
3 Baths
3,008 SqFt
SOLD DATE : 07/31/2024
Key Details
Sold Price $665,723
Property Type Multi-Family
Sub Type 2 Family - 2 Units Up/Down
Listing Status Sold
Purchase Type For Sale
Square Footage 3,008 sqft
Price per Sqft $221
MLS Listing ID 73270000
Sold Date 07/31/24
Bedrooms 5
Full Baths 3
Year Built 1960
Annual Tax Amount $6,800
Tax Year 2024
Lot Size 9,583 Sqft
Acres 0.22
Property Description
TWO FAMILY RESIDENTIAL NEEDS COMPLETE REHAB BUT WITH LOTS OF POTENTIAL BUILT IN 1960 MAIN UNIT HAS 3 BEDROOMS ONE WITH A FULL BATHROOM OPEN CONCEPT KITCHEN,LIVING AND DINNING ROOM.SECOND UNIT IS A FOUR ROOMS TWO BEDROOMS INGROUND POOLHUGE SIDE AND BACK YARD.,
Location
State MA
County Suffolk
Zoning RB
Direction BROADWAY TO MALDEN ST TO LARKIN ST USE GOOGLE MAP.
Rooms
Basement Full, Partially Finished, Walk-Out Access, Interior Entry
Interior
Interior Features Walk-Up Attic, Laundry Room, Ceiling Fan(s), Living Room, Dining Room, Kitchen, Family Room, Living RM/Dining RM Combo
Heating Baseboard, Natural Gas
Cooling Window Unit(s), Individual
Flooring Wood, Tile, Varies, Hardwood
Fireplaces Number 2
Appliance Range, Microwave, Refrigerator, Freezer, ENERGY STAR Qualified Refrigerator, ENERGY STAR Qualified Dryer, ENERGY STAR Qualified Washer, Range Hood, Oven, Disposal, Washer, Dryer, ENERGY STAR Qualified Dishwasher, Cooktop, Rangetop - ENERGY STAR, Wine Refrigerator, Plumbed For Ice Maker
Laundry Electric Dryer Hookup, Washer Hookup
Exterior
Exterior Feature Balcony/Deck, Balcony, Rain Gutters, Varies per Unit, Fruit Trees, Garden, Kennel
Community Features Public Transportation, Shopping, Pool, Tennis Court(s), Park, Walk/Jog Trails, Golf, Medical Facility, Laundromat, Bike Path, Conservation Area, Highway Access, House of Worship, Marina, Private School, Public School, T-Station, University, Other, Sidewalks
Utilities Available for Gas Range, for Gas Oven, for Electric Dryer, Washer Hookup, Icemaker Connection, Varies per Unit
Waterfront false
Waterfront Description Beach Front,Beach Access,Bay,Ocean,Direct Access,Sound,Walk to,1/10 to 3/10 To Beach,Beach Ownership(Public)
Roof Type Shingle
Total Parking Spaces 3
Garage No
Building
Lot Description Other
Story 3
Foundation Concrete Perimeter, Stone
Sewer Public Sewer
Water Public
Schools
High Schools Revere High
Others
Senior Community false
Acceptable Financing Seller W/Participate
Listing Terms Seller W/Participate
Read Less Info
Want to know what your home might be worth? Contact us for a FREE valuation!

Our team is ready to help you sell your home for the highest possible price ASAP
Bought with Demostenes Nunez • Tremont Realty Group, LLC

"My job is to find and attract mastery-based agents to the office, protect the culture, and make sure everyone is happy! "






