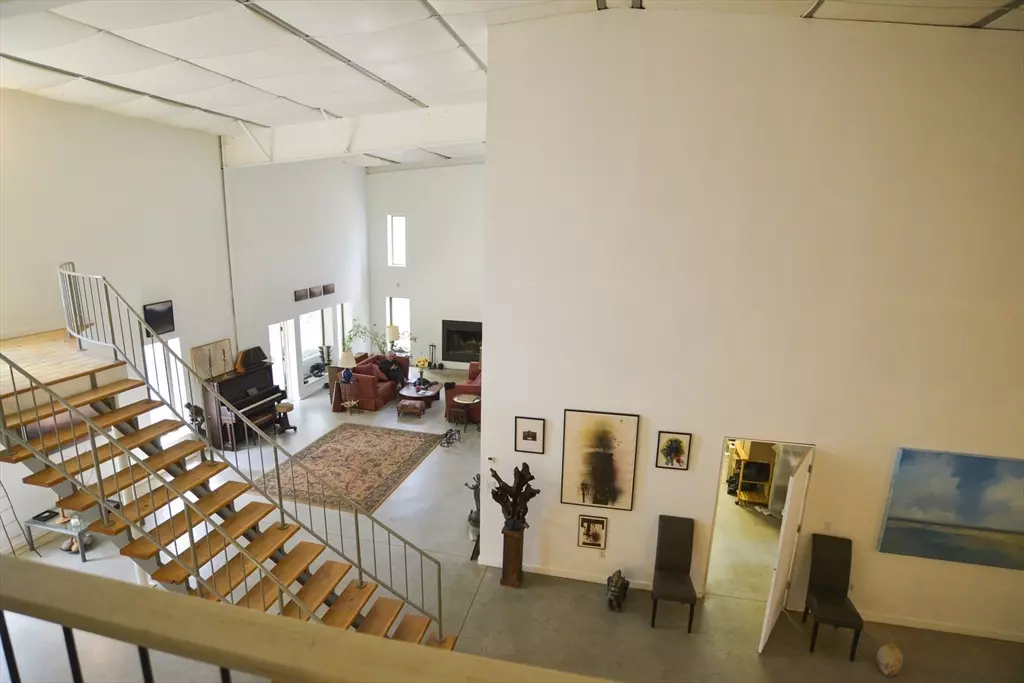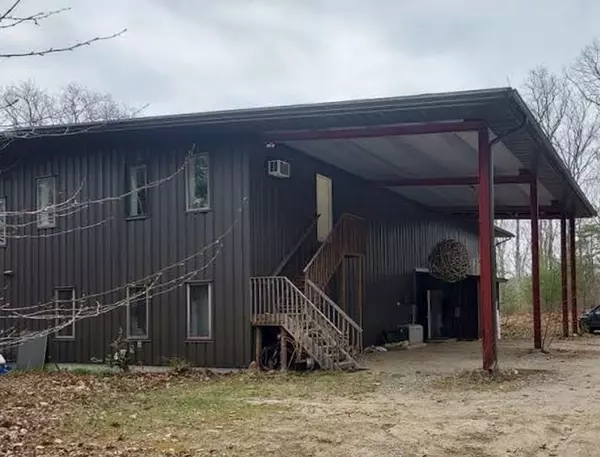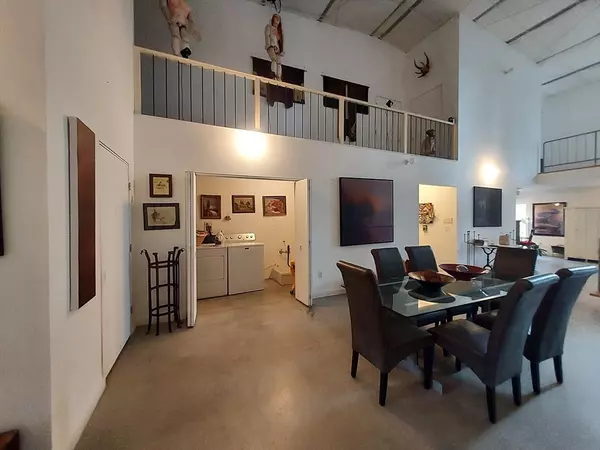$675,000
$675,000
For more information regarding the value of a property, please contact us for a free consultation.
3 Beds
2.5 Baths
5,000 SqFt
SOLD DATE : 08/01/2024
Key Details
Sold Price $675,000
Property Type Single Family Home
Sub Type Single Family Residence
Listing Status Sold
Purchase Type For Sale
Square Footage 5,000 sqft
Price per Sqft $135
MLS Listing ID 73216149
Sold Date 08/01/24
Style Contemporary
Bedrooms 3
Full Baths 2
Half Baths 1
HOA Y/N false
Year Built 1996
Annual Tax Amount $9,534
Tax Year 2023
Lot Size 13.590 Acres
Acres 13.59
Property Description
The original artist-owners designed this contemporary masterpiece to serve as an art gallery conducive to entertaining while offering intimate living spaces. On either side of the dining area are 2 large studio/suites that may be customized to your needs. A large open floor plan kitchen with a breakfast area leads to a spa room with a Water Well by Endless Pools as well as a deck just outside. The living room boasts built-in book shelving and a fireplace and leads to a covered 3-season porch. You will discover the main bedroom suite with walk-in closets and a grand bathroom up the dramatic staircase. Through the indoor balcony overlooking the first floor is a guest studio apartment with its own kitchenette and entrance. Complete privacy is yours from this stunning 13+ acre property at the top of the hill with a seasonal view of Knights Lake that is just 10 minutes to the center of Amherst. Currently rented until May 2024 at $3600 Plus utilities.
Location
State MA
County Hampshire
Zoning sf
Direction Take Packardville Rd to 7 Knights St. GPS is good too.
Rooms
Family Room Open Floorplan
Primary Bedroom Level Second
Dining Room Cathedral Ceiling(s), Open Floorplan
Kitchen Pantry, Lighting - Overhead
Interior
Interior Features Bathroom - With Tub, Closet, Wet bar, Cabinets - Upgraded, Slider, Accessory Apt., Sun Room, Other
Heating Radiant, Natural Gas
Cooling Window Unit(s), Ductless
Flooring Wood, Concrete, Flooring - Wall to Wall Carpet
Fireplaces Number 1
Fireplaces Type Living Room
Appliance Water Heater, Range, Oven, Dishwasher, Disposal, Microwave, Refrigerator, Washer, Dryer
Laundry Sink, First Floor, Electric Dryer Hookup
Exterior
Exterior Feature Porch, Porch - Enclosed, Deck, Covered Patio/Deck
Pool Indoor
Community Features Walk/Jog Trails, Conservation Area
Utilities Available for Gas Range, for Electric Range, for Electric Dryer, Generator Connection
Waterfront false
Roof Type Metal
Total Parking Spaces 6
Garage No
Private Pool true
Building
Lot Description Wooded, Easements
Foundation Concrete Perimeter
Sewer Private Sewer
Water Private
Schools
Elementary Schools Swift Rvr/Chest
Middle Schools Jabish Middle
High Schools Belchertown Hs
Others
Senior Community false
Read Less Info
Want to know what your home might be worth? Contact us for a FREE valuation!

Our team is ready to help you sell your home for the highest possible price ASAP
Bought with Maureen Borg • Delap Real Estate LLC

"My job is to find and attract mastery-based agents to the office, protect the culture, and make sure everyone is happy! "






