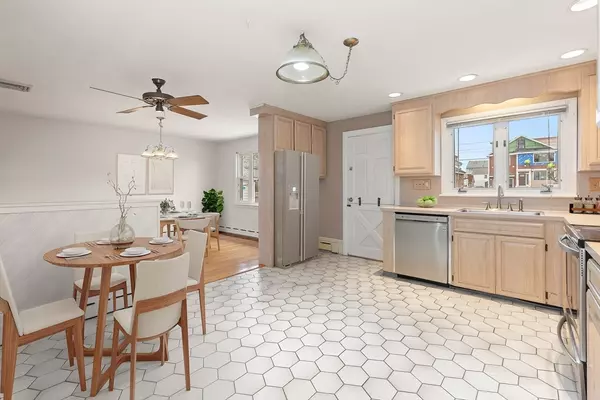$900,000
$899,900
For more information regarding the value of a property, please contact us for a free consultation.
4 Beds
3 Baths
2,746 SqFt
SOLD DATE : 07/31/2024
Key Details
Sold Price $900,000
Property Type Multi-Family
Sub Type Multi Family
Listing Status Sold
Purchase Type For Sale
Square Footage 2,746 sqft
Price per Sqft $327
MLS Listing ID 73228689
Sold Date 07/31/24
Bedrooms 4
Full Baths 3
Year Built 1955
Annual Tax Amount $6,209
Tax Year 2023
Lot Size 6,534 Sqft
Acres 0.15
Property Description
Welcome to 120 Sigourney St - a spacious and well maintained 2-family home. The 1st unit offers an open concept floor plan with gleaming wood floors, gas fireplace in the living room, dining room, large eat-in kitchen with ample cabinetry, full bathroom with jetted tub, and 3 generous size bedrooms. There’s more, too, including a finished basement with storage, cedar closet, family room, and laundry area in ¾ bath. The 2nd unit offers 1 bedroom, eat-in kitchen, living room, laundry area, and full bathroom plus its own small, fenced and gated yard space. Other features include an inground pool, 1-car garage with ¾ seasonal bathroom, 3-car additional off-street parking, storage and pool sheds. The cooling systems (A/C and dual mini split) were updated in 2020. All this conveniently located near shopping, restaurants, Rt 1, MBTA Blue line, Boston, and Logan Airport. Don’t miss this opportunity. Certificate of Occupancy for 2-Family in Hand from the City of Revere.
Location
State MA
County Suffolk
Zoning RB
Direction Revere St., to Malden St., to Sigourney St.
Rooms
Basement Full, Finished, Walk-Out Access, Interior Entry
Interior
Interior Features Ceiling Fan(s), Cedar Closet(s), Bathroom with Shower Stall, Bathroom With Tub & Shower, Open Floorplan, Storage, Living Room, Dining Room, Kitchen, Family Room, Laundry Room
Heating Baseboard, Natural Gas, Ductless
Cooling Central Air, Ductless
Flooring Tile, Hardwood, Wood
Fireplaces Number 2
Fireplaces Type Wood Burning, Gas
Appliance Range, Dishwasher, Microwave, Refrigerator, Washer, Dryer
Exterior
Garage Spaces 1.0
Fence Fenced/Enclosed, Fenced
Pool In Ground
Community Features Public Transportation, Shopping, Highway Access, Public School, T-Station
Utilities Available for Electric Range
Waterfront false
Roof Type Shingle
Total Parking Spaces 3
Garage Yes
Building
Story 3
Foundation Concrete Perimeter
Sewer Public Sewer
Water Public
Others
Senior Community false
Read Less Info
Want to know what your home might be worth? Contact us for a FREE valuation!

Our team is ready to help you sell your home for the highest possible price ASAP
Bought with Ricardo Amaya • Broad Sound Real Estate, LLC

"My job is to find and attract mastery-based agents to the office, protect the culture, and make sure everyone is happy! "






