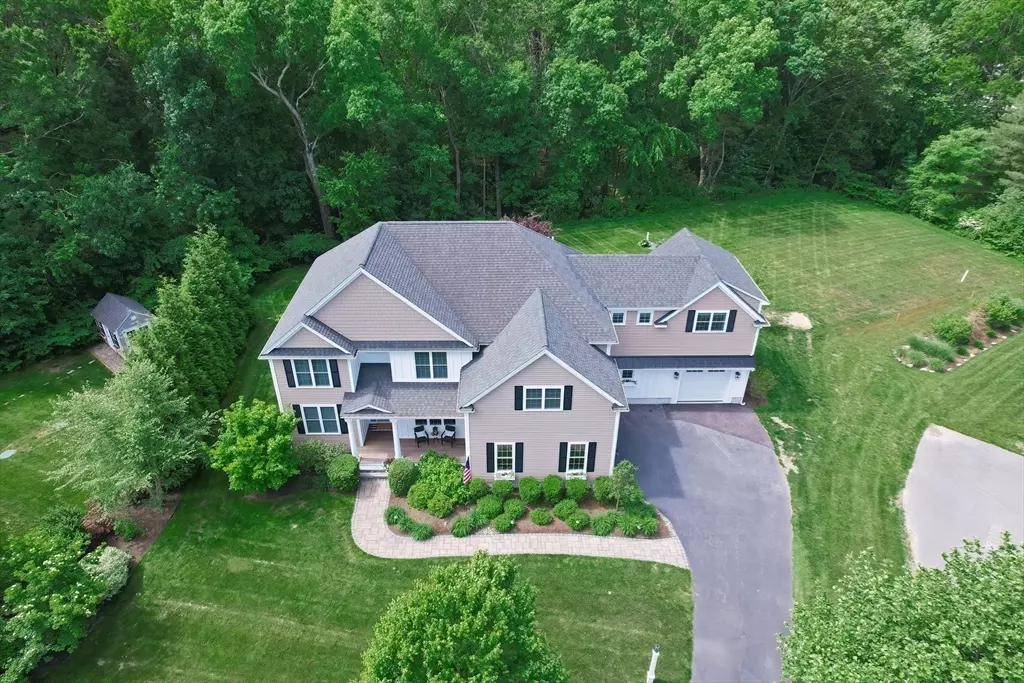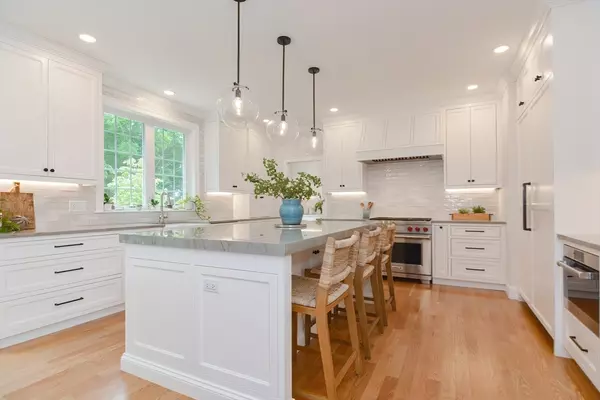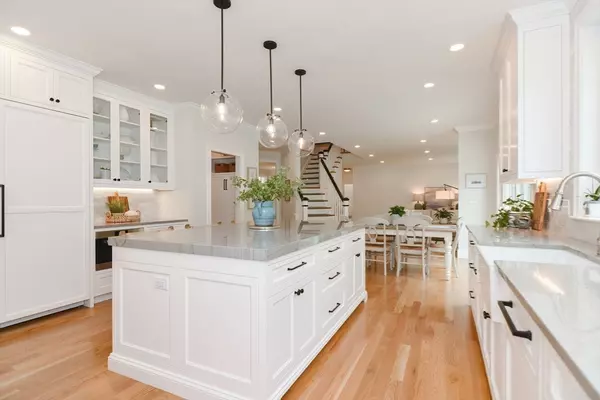$1,525,000
$1,545,000
1.3%For more information regarding the value of a property, please contact us for a free consultation.
4 Beds
5 Baths
5,533 SqFt
SOLD DATE : 08/01/2024
Key Details
Sold Price $1,525,000
Property Type Single Family Home
Sub Type Single Family Residence
Listing Status Sold
Purchase Type For Sale
Square Footage 5,533 sqft
Price per Sqft $275
MLS Listing ID 73251300
Sold Date 08/01/24
Style Colonial
Bedrooms 4
Full Baths 4
Half Baths 2
HOA Y/N false
Year Built 2015
Annual Tax Amount $16,135
Tax Year 2024
Lot Size 0.450 Acres
Acres 0.45
Property Description
Nestled on a quiet cul-de-sac, this exquisite home stands in a class of its own! Every room showcases meticulous attention to function + high-end details, offering comfortable elegance inside + out. Impeccable eat-in kitchen is a chef's paradise full of top-of-the-line features, custom tile + cabinetry, Subzero + Wolf appliances + well-planned walk-through butler's pantry to completes this jaw dropping space. Step outside to entertain or unwind -the custom stone outdoor living areas include barstool seating/grilling bar, dining area, living area+built-in stone smokeless firepit. The office, living, dining + family rooms are each exquisitely customized w/their own attention to detail. Upstairs, the primary suite is a lavish retreat w/custom millwork. 3 additional spacious bedrms each boasting a custom full bath. 2 additional rooms provide more flexibility (2nd office, playroom, studio?). Walk-through mudroom,custom finished lower level! Enjoy access to Weenakeening trails. Exceptional!
Location
State MA
County Middlesex
Zoning CL4
Direction Washington St. to Highland St to Connolly Way
Rooms
Family Room Flooring - Hardwood, Wainscoting, Crown Molding
Basement Full, Partially Finished
Primary Bedroom Level Second
Dining Room Flooring - Hardwood, Crown Molding
Kitchen Flooring - Hardwood, Dining Area, Pantry, Countertops - Stone/Granite/Solid, Kitchen Island, Breakfast Bar / Nook, Exterior Access, Open Floorplan, Stainless Steel Appliances, Wine Chiller, Gas Stove, Lighting - Pendant
Interior
Interior Features Closet/Cabinets - Custom Built, Bathroom - Half, Recessed Lighting, Mud Room, Home Office, Bonus Room, Central Vacuum, Wet Bar, Finish - Sheetrock, Internet Available - Broadband, High Speed Internet
Heating Forced Air, Radiant, Natural Gas, Ductless
Cooling Central Air, Ductless
Flooring Wood, Tile, Carpet, Flooring - Hardwood, Flooring - Stone/Ceramic Tile, Flooring - Wall to Wall Carpet
Fireplaces Number 1
Fireplaces Type Family Room
Appliance Gas Water Heater, Water Heater, Range, Freezer, ENERGY STAR Qualified Refrigerator, ENERGY STAR Qualified Dryer, ENERGY STAR Qualified Dishwasher, ENERGY STAR Qualified Washer, Range Hood, Other, Plumbed For Ice Maker
Laundry Second Floor, Electric Dryer Hookup, Washer Hookup
Exterior
Exterior Feature Porch, Patio, Professional Landscaping, Sprinkler System, Decorative Lighting, Garden
Garage Spaces 3.0
Community Features Shopping, Tennis Court(s), Park, Walk/Jog Trails, Stable(s), Golf, Bike Path, Conservation Area, Sidewalks
Utilities Available for Gas Range, for Gas Oven, for Electric Oven, for Electric Dryer, Washer Hookup, Icemaker Connection
Waterfront false
Roof Type Shingle
Total Parking Spaces 6
Garage Yes
Building
Lot Description Cul-De-Sac, Wooded, Level
Foundation Concrete Perimeter
Sewer Private Sewer
Water Public
Schools
Elementary Schools Placntno/Miller
Middle Schools R. Adams Ms
High Schools Holliston Hs
Others
Senior Community false
Read Less Info
Want to know what your home might be worth? Contact us for a FREE valuation!

Our team is ready to help you sell your home for the highest possible price ASAP
Bought with Sukanya Gamini • Venture

"My job is to find and attract mastery-based agents to the office, protect the culture, and make sure everyone is happy! "






