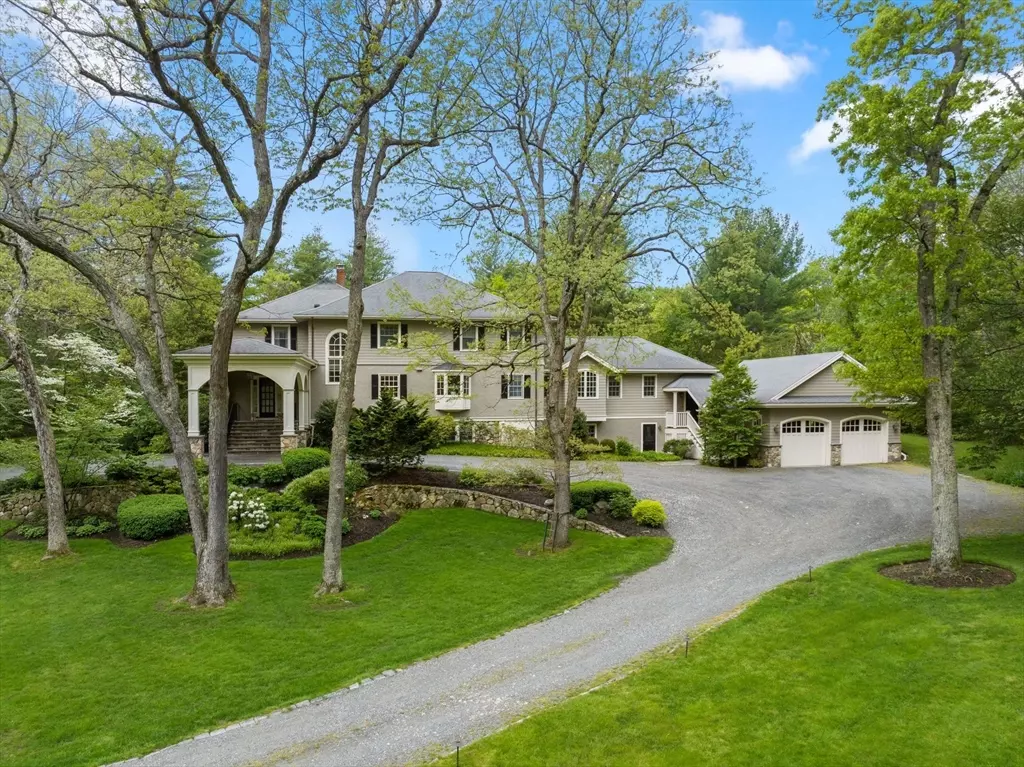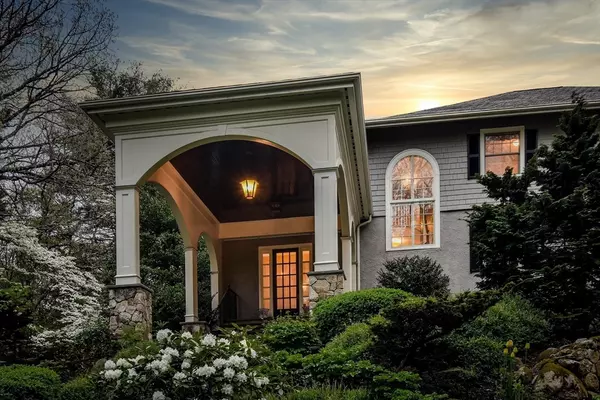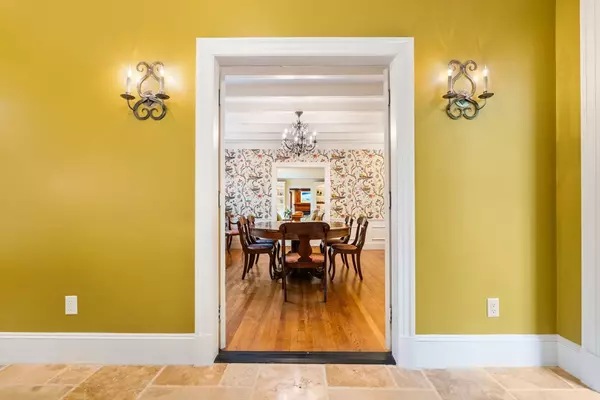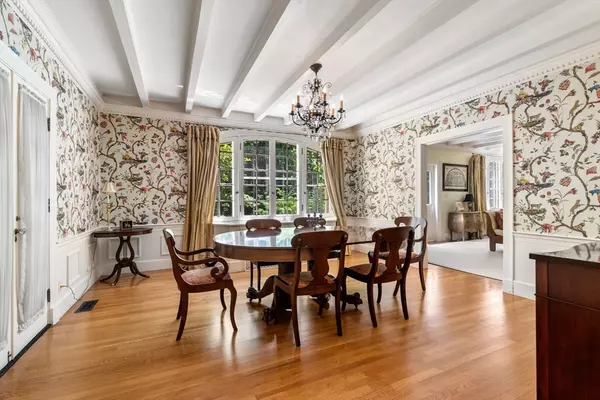$3,400,000
$3,450,000
1.4%For more information regarding the value of a property, please contact us for a free consultation.
5 Beds
6.5 Baths
8,477 SqFt
SOLD DATE : 08/02/2024
Key Details
Sold Price $3,400,000
Property Type Single Family Home
Sub Type Single Family Residence
Listing Status Sold
Purchase Type For Sale
Square Footage 8,477 sqft
Price per Sqft $401
MLS Listing ID 73242751
Sold Date 08/02/24
Style Colonial,Carriage House,Other (See Remarks)
Bedrooms 5
Full Baths 5
Half Baths 3
HOA Y/N false
Year Built 1917
Annual Tax Amount $26,663
Tax Year 2024
Lot Size 3.110 Acres
Acres 3.11
Property Description
Exquisite stucco and shingle country estate magnificently sited on 3.11 acres of lush gardens and manicured lawns. This amazing residence showcases an unsurpassed sense of style and flow for elegant entertaining and for everyday family enjoyment. This "signature" property is appointed with an unparalleled level of quality, detail and craftsmanship throughout. In addition to the 8500 SF, four bedroom home (7 bedroom septic), stroll over to the cozy carriage house offering a wonderful family room with fireplace, spacious 5th bedroom, plus additional 2 car garage for guests. The stately portico leads into the original home which was built in 1917. Each spacious room blends into the next, each with a special charm or character. The newer additions include a fabulous family room off the kitchen, an impressive mudroom, finished walk out basement and two car garage. The kitchen has been thoughtfully redesigned with an expansive pantry! Tennis anyone! A treasure to show.
Location
State MA
County Norfolk
Zoning R1
Direction Dedham St near Willow St, across from Mill Farm
Rooms
Family Room Closet/Cabinets - Custom Built, Flooring - Hardwood, French Doors, Deck - Exterior, Exterior Access, Lighting - Overhead, Crown Molding
Basement Full, Partially Finished, Walk-Out Access, Interior Entry
Primary Bedroom Level Second
Dining Room Beamed Ceilings, Flooring - Hardwood, Wainscoting, Lighting - Sconce, Lighting - Overhead, Crown Molding
Kitchen Flooring - Hardwood, Countertops - Stone/Granite/Solid, Kitchen Island, Breakfast Bar / Nook, Recessed Lighting, Stainless Steel Appliances, Lighting - Pendant, Beadboard
Interior
Interior Features Recessed Lighting, Wainscoting, Crown Molding, Closet/Cabinets - Custom Built, Lighting - Overhead, Lighting - Sconce, Great Room, Exercise Room, Study, Library, Sun Room, Walk-up Attic
Heating Oil, Hydro Air, Fireplace(s), Fireplace
Cooling Central Air
Flooring Tile, Carpet, Hardwood, Stone / Slate, Flooring - Hardwood, Flooring - Wood
Fireplaces Number 6
Fireplaces Type Living Room, Master Bedroom, Bedroom
Laundry Second Floor
Exterior
Exterior Feature Porch - Enclosed, Tennis Court(s), Rain Gutters, Professional Landscaping, Sprinkler System, Decorative Lighting, Guest House, Stone Wall
Garage Spaces 4.0
Community Features Tennis Court(s), Park, Walk/Jog Trails, Stable(s), Conservation Area, Private School, Public School
Roof Type Shingle
Total Parking Spaces 6
Garage Yes
Building
Lot Description Wooded, Cleared
Foundation Concrete Perimeter, Stone
Sewer Private Sewer
Water Private
Architectural Style Colonial, Carriage House, Other (See Remarks)
Schools
Elementary Schools Chickering
Middle Schools Dover/Sherborn
High Schools Dover/Sherborn
Others
Senior Community false
Read Less Info
Want to know what your home might be worth? Contact us for a FREE valuation!

Our team is ready to help you sell your home for the highest possible price ASAP
Bought with The Atwood Scannell Team • Dover Country Properties Inc.
"My job is to find and attract mastery-based agents to the office, protect the culture, and make sure everyone is happy! "






