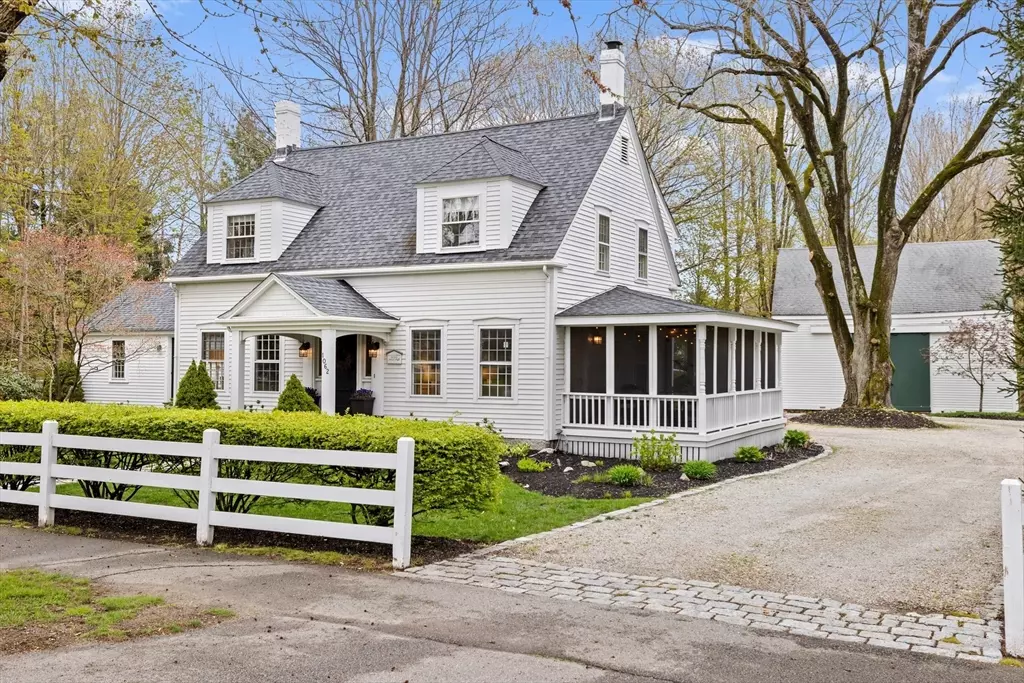$1,299,000
$1,299,000
For more information regarding the value of a property, please contact us for a free consultation.
4 Beds
2.5 Baths
2,642 SqFt
SOLD DATE : 08/05/2024
Key Details
Sold Price $1,299,000
Property Type Single Family Home
Sub Type Single Family Residence
Listing Status Sold
Purchase Type For Sale
Square Footage 2,642 sqft
Price per Sqft $491
MLS Listing ID 73234098
Sold Date 08/05/24
Style Antique,Greek Revival
Bedrooms 4
Full Baths 2
Half Baths 1
HOA Y/N false
Year Built 1846
Annual Tax Amount $11,994
Tax Year 2024
Lot Size 1.160 Acres
Acres 1.16
Property Description
Welcome to the Julian C. Loring House. This expanded Antique Cape, built in 1846 during the Greek Revival period, has been meticulously updated and maintained inside and out. With 2654 SF of living space (1928 SF on the main level ), 4 beautiful bedrms (2 on main level), front to back living rm with FP, updated kitchen/granite counters, stainless steel appliances, wide pine flooring, classic dinning rm w/period built ins. breakfast nook w/triple windows & separate pantry with built-ins this home has everything today's buyer is looking for. The home also offers a cobblestone front walkway leading to gracious 8'x 7' flared roof front porch, 9'x 28' screened in farmers porch (great for watching the evening sunset), 2 story barn (1723) is perfect for additional space, workshop, hobbies or extra storage. This home is situated perfectly on a 1.16 acre of fenced in land (abutting Julian way sub-div.) with patio overlooking magnificent grounds and trees, convenient to shopping, schools & Rt 3.
Location
State MA
County Plymouth
Zoning Res
Direction From Queen Anne's corner rt 228 to 1062 Main St.
Rooms
Family Room Flooring - Wood, Lighting - Sconce
Basement Full
Primary Bedroom Level Second
Dining Room Flooring - Wood
Kitchen Flooring - Wood, Pantry, Countertops - Stone/Granite/Solid, Breakfast Bar / Nook, Cabinets - Upgraded, Recessed Lighting, Stainless Steel Appliances, Gas Stove, Lighting - Pendant
Interior
Interior Features Pantry, Countertops - Stone/Granite/Solid
Heating Baseboard, Hot Water, Heat Pump, Natural Gas
Cooling Heat Pump
Flooring Wood, Tile, Flooring - Wood
Fireplaces Number 1
Fireplaces Type Living Room
Appliance Gas Water Heater, Range, Dishwasher, Refrigerator, Washer, Dryer
Exterior
Exterior Feature Porch, Porch - Screened, Deck, Patio, Rain Gutters, Barn/Stable, Professional Landscaping, Decorative Lighting, Screens, Garden, Stone Wall
Fence Fenced/Enclosed
Community Features Public Transportation, Tennis Court(s), Park, Golf, Medical Facility, Conservation Area, Highway Access, House of Worship, Public School, T-Station
Waterfront false
Waterfront Description Beach Front,Ocean,1 to 2 Mile To Beach,Beach Ownership(Public)
Roof Type Shingle
Total Parking Spaces 11
Garage Yes
Building
Lot Description Corner Lot, Wooded, Level, Other
Foundation Stone
Sewer Private Sewer
Water Public, Private
Schools
Elementary Schools South
Middle Schools Hms
High Schools Hhs
Others
Senior Community false
Read Less Info
Want to know what your home might be worth? Contact us for a FREE valuation!

Our team is ready to help you sell your home for the highest possible price ASAP
Bought with Darleen Lannon • Coldwell Banker Realty - Hingham

"My job is to find and attract mastery-based agents to the office, protect the culture, and make sure everyone is happy! "






