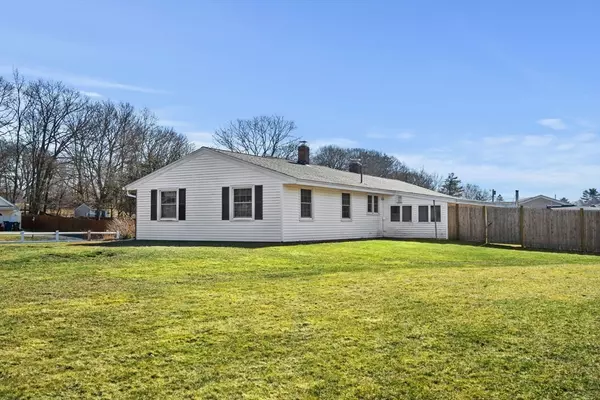$625,000
$639,000
2.2%For more information regarding the value of a property, please contact us for a free consultation.
3 Beds
1 Bath
1,408 SqFt
SOLD DATE : 08/05/2024
Key Details
Sold Price $625,000
Property Type Single Family Home
Sub Type Single Family Residence
Listing Status Sold
Purchase Type For Sale
Square Footage 1,408 sqft
Price per Sqft $443
Subdivision Woodvale
MLS Listing ID 73262505
Sold Date 08/05/24
Style Ranch
Bedrooms 3
Full Baths 1
HOA Y/N false
Year Built 1960
Annual Tax Amount $6,293
Tax Year 2024
Lot Size 0.420 Acres
Acres 0.42
Property Description
Welcome home to this lovingly cared for ranch in the Woodvale neighborhood of Danvers. The home, which was in the same family for more than three decades, is on a corner lot with a large, fenced in yard. It features central air, a fireplace, three bedrooms, large family room to host wonderful gatherings, an eat-in kitchen, deck, and a spacious attached one car garage. Flexible floor plan would allow for a dining room in place of the living room. It also offers a four-season sunroom off the back with a washer/dryer tucked in the corner, perfect for a playroom or home office, and there is also a storage shed. Its location offers easy access to highways, schools, walking trails, conservation land, and all that Danvers has to offer. Open houses are Saturday, July 13 and Sunday, July 14, from 11:00 - 1:00.
Location
State MA
County Essex
Zoning R3
Direction Wenham Street to Princeton Street; or Burley Street to Dartmouth Street to Princeton Street.
Rooms
Family Room Ceiling Fan(s), Beamed Ceilings, Flooring - Laminate, Window(s) - Bay/Bow/Box, Chair Rail
Primary Bedroom Level First
Kitchen Flooring - Stone/Ceramic Tile, Dining Area, Open Floorplan, Recessed Lighting
Interior
Interior Features Sun Room, Finish - Sheetrock, Internet Available - Broadband
Heating Baseboard, Oil
Cooling Central Air
Flooring Tile, Carpet, Laminate, Flooring - Wall to Wall Carpet
Fireplaces Number 1
Fireplaces Type Family Room
Appliance Water Heater, Range, Dishwasher, Disposal, Microwave, Refrigerator, Washer, Dryer
Laundry Dryer Hookup - Electric, Washer Hookup, First Floor, Electric Dryer Hookup
Exterior
Exterior Feature Deck - Composite, Rain Gutters, Storage, Professional Landscaping, Fenced Yard
Garage Spaces 1.0
Fence Fenced/Enclosed, Fenced
Community Features Public Transportation, Shopping, Tennis Court(s), Park, Walk/Jog Trails, Golf, Medical Facility, Laundromat, Bike Path, Conservation Area, Highway Access, House of Worship, Marina, Private School, Public School, T-Station, University, Sidewalks
Utilities Available for Electric Range, for Electric Oven, for Electric Dryer, Washer Hookup
Waterfront false
Roof Type Shingle
Total Parking Spaces 4
Garage Yes
Building
Lot Description Corner Lot, Level
Foundation Slab
Sewer Public Sewer
Water Public
Schools
Elementary Schools Thorpe
Middle Schools Holten Richmond
High Schools Danvers High
Others
Senior Community false
Acceptable Financing Estate Sale
Listing Terms Estate Sale
Read Less Info
Want to know what your home might be worth? Contact us for a FREE valuation!

Our team is ready to help you sell your home for the highest possible price ASAP
Bought with Louise Touchette Team • Coldwell Banker Realty - Lynnfield

"My job is to find and attract mastery-based agents to the office, protect the culture, and make sure everyone is happy! "






