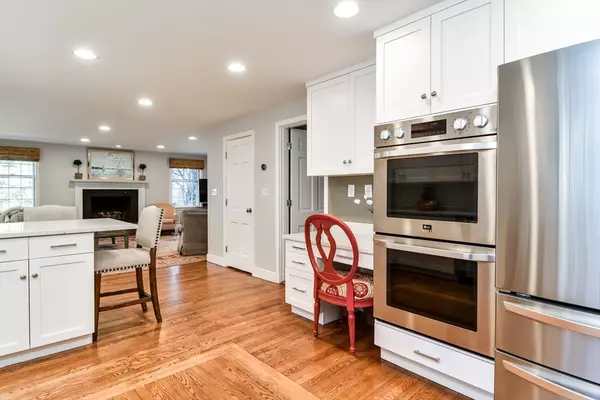$1,650,000
$1,725,000
4.3%For more information regarding the value of a property, please contact us for a free consultation.
5 Beds
3.5 Baths
4,170 SqFt
SOLD DATE : 08/01/2024
Key Details
Sold Price $1,650,000
Property Type Single Family Home
Sub Type Single Family Residence
Listing Status Sold
Purchase Type For Sale
Square Footage 4,170 sqft
Price per Sqft $395
MLS Listing ID 73215380
Sold Date 08/01/24
Style Colonial
Bedrooms 5
Full Baths 3
Half Baths 1
HOA Y/N false
Year Built 1966
Annual Tax Amount $13,510
Tax Year 2024
Lot Size 1.200 Acres
Acres 1.2
Property Description
Impeccable 5 bedroom Colonial set on 1.2 acres in a wonderful family neighborhood. This tastefully updated home boasts over 4100 sq ft of living space and is just minutes away from Dover, Medfield, and Westwood town centers. A magnificent gathering space is the heart of this home including a beautiful recently updated kitchen which opens to a stunning dining room and gorgeous family room with fireplace. Impressive cathedral light filled sunroom opens to a mahogany deck that overlooks manicured grounds. Powder room, pantry and spacious living room complete the first floor. Second floor includes a master bedroom with en suite bath and 2 walk in closets. This home also offers 4 additional bedrooms, 2 full baths and cedar closet. Lower level is partially finished with mudroom, playroom and ample storage space. Attached 2 car garage. Neighborhood access to the rocky woods trail.
Location
State MA
County Norfolk
Zoning R1
Direction Walpole St. to Colonial Rd to Saddle Ridge or Hartford to Saddle Ridge Rd.
Rooms
Family Room Flooring - Hardwood, Open Floorplan, Recessed Lighting
Basement Full, Finished, Partially Finished, Walk-Out Access, Garage Access
Primary Bedroom Level Second
Dining Room Flooring - Hardwood, Lighting - Sconce, Lighting - Pendant
Kitchen Flooring - Hardwood, Pantry, Countertops - Stone/Granite/Solid, Countertops - Upgraded, Kitchen Island, Open Floorplan, Recessed Lighting, Remodeled, Stainless Steel Appliances, Gas Stove
Interior
Interior Features Cathedral Ceiling(s), Open Floorplan, Recessed Lighting, Slider, Lighting - Pendant, Bathroom - Full, Bathroom - With Shower Stall, Closet/Cabinets - Custom Built, Sun Room, Bathroom, Mud Room, Play Room
Heating Baseboard, Oil
Cooling Central Air
Flooring Tile, Carpet, Laminate, Hardwood, Flooring - Hardwood, Flooring - Stone/Ceramic Tile
Fireplaces Number 2
Fireplaces Type Family Room, Living Room
Appliance Water Heater, Oven, Dishwasher, Microwave, Range, Refrigerator, Washer, Dryer
Laundry Second Floor
Exterior
Exterior Feature Deck, Deck - Wood, Storage, Professional Landscaping, Sprinkler System, Stone Wall
Garage Spaces 2.0
Community Features Shopping, Tennis Court(s), Park, Walk/Jog Trails, Stable(s), House of Worship, Private School, Public School
Roof Type Shingle
Total Parking Spaces 4
Garage Yes
Building
Lot Description Wooded, Cleared, Gentle Sloping, Level
Foundation Concrete Perimeter
Sewer Private Sewer
Water Public
Architectural Style Colonial
Schools
Elementary Schools Chickering
Middle Schools Dsms
High Schools Dshs
Others
Senior Community false
Read Less Info
Want to know what your home might be worth? Contact us for a FREE valuation!

Our team is ready to help you sell your home for the highest possible price ASAP
Bought with Amy Yunqing Du • Phoenix Real Estate Partners, LLC
"My job is to find and attract mastery-based agents to the office, protect the culture, and make sure everyone is happy! "






