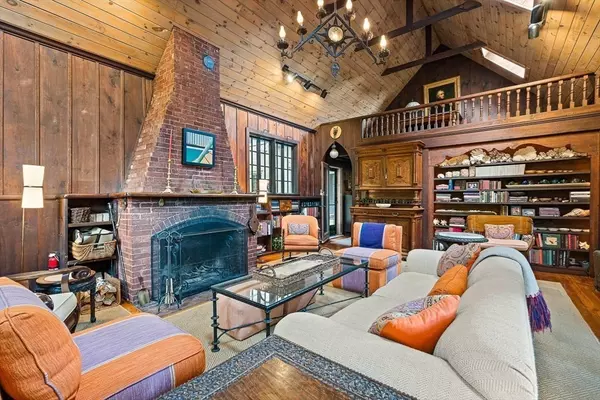$1,375,000
$1,399,000
1.7%For more information regarding the value of a property, please contact us for a free consultation.
3 Beds
2.5 Baths
2,125 SqFt
SOLD DATE : 08/08/2024
Key Details
Sold Price $1,375,000
Property Type Single Family Home
Sub Type Single Family Residence
Listing Status Sold
Purchase Type For Sale
Square Footage 2,125 sqft
Price per Sqft $647
Subdivision Fells Area
MLS Listing ID 73249017
Sold Date 08/08/24
Style Colonial
Bedrooms 3
Full Baths 2
Half Baths 1
HOA Y/N false
Year Built 1863
Annual Tax Amount $14,458
Tax Year 2024
Lot Size 10,018 Sqft
Acres 0.23
Property Description
Nestled into the hillside offering serene beauty & tranquility, abutting the Middlesex Fells; This historic yet modern 3-bedroom, 2.5-bathroom home exudes a majestic feel w/ preserved original details blended w/ modern day updates. Explore the private lush gardens and multiple decks, offering a perfect retreat for relaxation & great spaces for entertaining. The stunning living room showcases a 20' vaulted ceiling w/ a large wood burning floor to ceiling fireplace, wall of windows & a unique loft space. The kitchen is full of charm, updated w/ dining area & pantry. The sun-drenched family room is warm & welcoming, formal dining room, office area, bath w/washer dryer complete this floor. 3 Bright & airy bedrooms on the second w/ two full baths. This home has direct access to the Middlesex Fells, nature lovers will find themselves surrounded by endless opportunities for outdoor adventure. Experience the perfect blend of historic charm & contemporary comfort in this truly exceptional home!
Location
State MA
County Middlesex
Zoning RDB
Direction Highland Avenue to Wolcott Road to Wolcott Terrace (dead end)
Rooms
Family Room Closet/Cabinets - Custom Built, Flooring - Hardwood, Lighting - Overhead
Basement Full, Unfinished
Primary Bedroom Level Second
Dining Room Flooring - Hardwood, Deck - Exterior, Exterior Access, Wainscoting, Lighting - Pendant
Kitchen Flooring - Hardwood, Dining Area, Wet Bar, Breakfast Bar / Nook, Recessed Lighting, Stainless Steel Appliances, Gas Stove
Interior
Interior Features Home Office, Loft
Heating Baseboard, Natural Gas
Cooling Window Unit(s)
Flooring Tile, Hardwood, Flooring - Hardwood
Fireplaces Number 1
Fireplaces Type Living Room
Appliance Range, Dishwasher, Disposal, Refrigerator, Freezer, Washer, Dryer
Laundry Flooring - Stone/Ceramic Tile, First Floor
Exterior
Exterior Feature Porch, Deck - Wood, Professional Landscaping
Garage Spaces 2.0
Community Features Public Transportation, Shopping, Walk/Jog Trails, Medical Facility, Highway Access, Public School
Utilities Available for Gas Range
Waterfront Description Beach Front,Lake/Pond,1 to 2 Mile To Beach,Beach Ownership(Public)
Roof Type Shingle
Total Parking Spaces 2
Garage Yes
Building
Lot Description Wooded
Foundation Stone
Sewer Public Sewer
Water Public
Schools
Elementary Schools Lincoln
Middle Schools Mccall
High Schools Winchester High
Others
Senior Community false
Read Less Info
Want to know what your home might be worth? Contact us for a FREE valuation!

Our team is ready to help you sell your home for the highest possible price ASAP
Bought with David Cahill • Century 21 Cityside

"My job is to find and attract mastery-based agents to the office, protect the culture, and make sure everyone is happy! "






