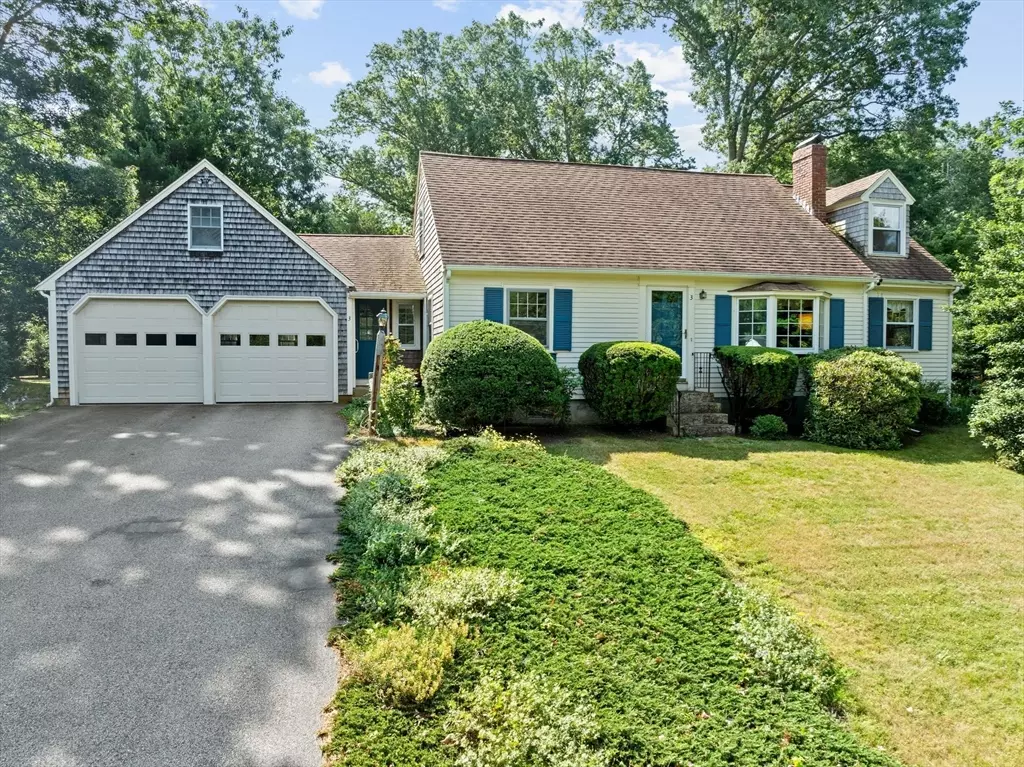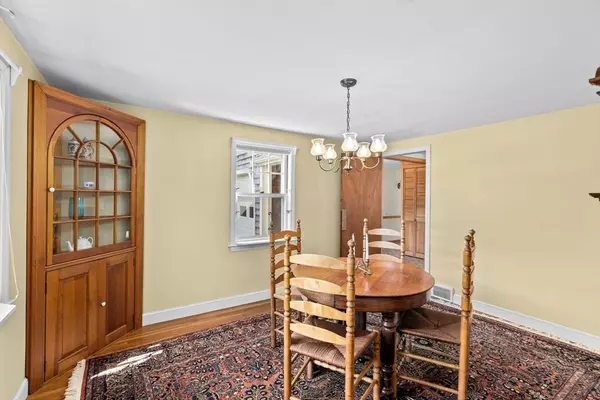$702,500
$679,900
3.3%For more information regarding the value of a property, please contact us for a free consultation.
3 Beds
2 Baths
1,996 SqFt
SOLD DATE : 08/15/2024
Key Details
Sold Price $702,500
Property Type Single Family Home
Sub Type Single Family Residence
Listing Status Sold
Purchase Type For Sale
Square Footage 1,996 sqft
Price per Sqft $351
MLS Listing ID 73263193
Sold Date 08/15/24
Style Cape
Bedrooms 3
Full Baths 2
HOA Y/N false
Year Built 1958
Annual Tax Amount $6,539
Tax Year 2024
Lot Size 0.470 Acres
Acres 0.47
Property Description
Discover this charming Cape Cod-style home w/3 bedrooms & 2 baths, perfectly situated near shops, restaurants, & beaches on a desirable dead-end street in Marshfield center. The flexible floor plan adapts effortlessly to modern lifestyles, featuring a cozy living area centered around a fireplace w/built-in bookcases. Gleaming wood floors throughout add warmth & character to the space. The eat-in kitchen is adjacent to the first-floor laundry, & complemented by a screened porch for enjoying morning coffee or evening relaxation. An optional main bedroom on the first floor offers convenience, while upstairs, 2 additional bedrooms share a full bathroom. The highlight of this property is the oversized heated 2-car garage, ideal for storage, hobbies, or workshop space. With its prime location & versatile layout, this home combines practicality w/coastal charm, inviting you to embrace a lifestyle of convenience & tranquility. Don't miss out on the opportunity to own this inviting home!
Location
State MA
County Plymouth
Zoning B-1
Direction Webster St. to Ohio St. to Rayfield Rd.
Rooms
Basement Full, Interior Entry, Bulkhead, Concrete
Primary Bedroom Level First
Dining Room Closet/Cabinets - Custom Built, Flooring - Wood
Kitchen Flooring - Vinyl, Dining Area, Pantry
Interior
Interior Features Sun Room
Heating Forced Air, Natural Gas
Cooling Central Air
Flooring Wood, Tile, Vinyl
Fireplaces Number 1
Fireplaces Type Living Room
Appliance Water Heater, Oven, Dishwasher, Microwave, Refrigerator, Washer, Dryer
Laundry Flooring - Vinyl, Main Level, First Floor
Exterior
Exterior Feature Porch - Screened, Deck - Wood, Storage
Garage Spaces 2.0
Community Features Public Transportation, Shopping, Park, Walk/Jog Trails, Golf, Bike Path, Conservation Area, Highway Access, House of Worship, Public School
Utilities Available for Gas Range, Generator Connection
Waterfront false
Waterfront Description Beach Front,Ocean,1 to 2 Mile To Beach,Beach Ownership(Public)
Roof Type Shingle
Total Parking Spaces 4
Garage Yes
Building
Lot Description Cleared
Foundation Concrete Perimeter
Sewer Private Sewer
Water Public
Schools
Middle Schools Fbms
High Schools Mhs
Others
Senior Community false
Acceptable Financing Contract
Listing Terms Contract
Read Less Info
Want to know what your home might be worth? Contact us for a FREE valuation!

Our team is ready to help you sell your home for the highest possible price ASAP
Bought with Donna Chase • William Raveis R.E. & Home Services

"My job is to find and attract mastery-based agents to the office, protect the culture, and make sure everyone is happy! "






