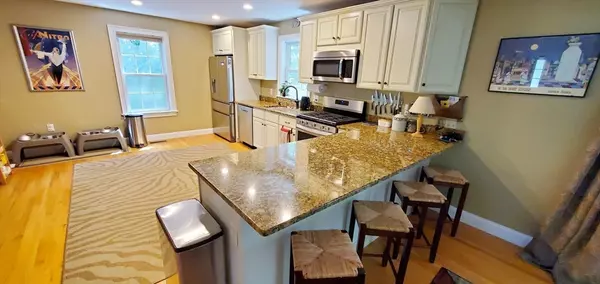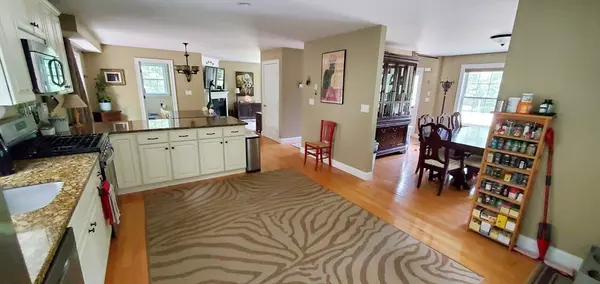$725,000
$725,000
For more information regarding the value of a property, please contact us for a free consultation.
3 Beds
2.5 Baths
1,764 SqFt
SOLD DATE : 08/15/2024
Key Details
Sold Price $725,000
Property Type Single Family Home
Sub Type Single Family Residence
Listing Status Sold
Purchase Type For Sale
Square Footage 1,764 sqft
Price per Sqft $410
MLS Listing ID 73248051
Sold Date 08/15/24
Style Cape
Bedrooms 3
Full Baths 2
Half Baths 1
HOA Y/N true
Year Built 2011
Annual Tax Amount $11,725
Tax Year 2024
Lot Size 0.310 Acres
Acres 0.31
Property Description
A pristine home in a private, 3 home cul-de-sac off the main road. First floor area is fairly open with large eat-in-kitchen with granite counters, updated appliances, and extra sitting area. Opens to the living room area with hardwood and gas fireplace. Good sized dining area completes the 1st floor living area. There is also a half bath/laundry and access to the deck that abuts the private wooded conservation area and looks down on newer fenced-in patio area where you can relax in your own private hot tub. 2nd floor has 3 bedrooms including main bedroom with gorgeous bathroom and large walk-in closet and 2 additional bedrooms with 1 more full size bathroom. Basement is partially finished only needing some carpet/flooring to finish the area off. 2 stall garage with EV-charging station and additional storage area. Central air/heat with radon remediation.
Location
State MA
County Essex
Zoning R40
Direction Middle road to Erin Road
Rooms
Basement Full, Partially Finished, Walk-Out Access, Interior Entry, Garage Access
Primary Bedroom Level First
Dining Room Flooring - Hardwood
Interior
Interior Features Central Vacuum
Heating Forced Air, Propane
Cooling Central Air
Flooring Tile, Carpet, Hardwood
Fireplaces Number 1
Appliance Water Heater, Range, Dishwasher, Disposal, Microwave, Refrigerator, Washer, Dryer
Laundry Bathroom - Half, First Floor, Electric Dryer Hookup, Washer Hookup
Exterior
Exterior Feature Deck, Patio, Rain Gutters, Hot Tub/Spa, Stone Wall
Garage Spaces 2.0
Fence Fenced/Enclosed
Community Features Walk/Jog Trails, Highway Access, House of Worship, Public School
Utilities Available for Gas Range, for Gas Oven, for Electric Dryer, Washer Hookup
Waterfront false
Roof Type Shingle
Total Parking Spaces 4
Garage Yes
Building
Lot Description Wooded
Foundation Concrete Perimeter
Sewer Public Sewer
Water Public
Schools
Elementary Schools Charles Cashman
Middle Schools Amesbury Middle
High Schools Amesbury High
Others
Senior Community false
Acceptable Financing Contract
Listing Terms Contract
Read Less Info
Want to know what your home might be worth? Contact us for a FREE valuation!

Our team is ready to help you sell your home for the highest possible price ASAP
Bought with Josephine Mehm Baker • J. Barrett & Company

"My job is to find and attract mastery-based agents to the office, protect the culture, and make sure everyone is happy! "






