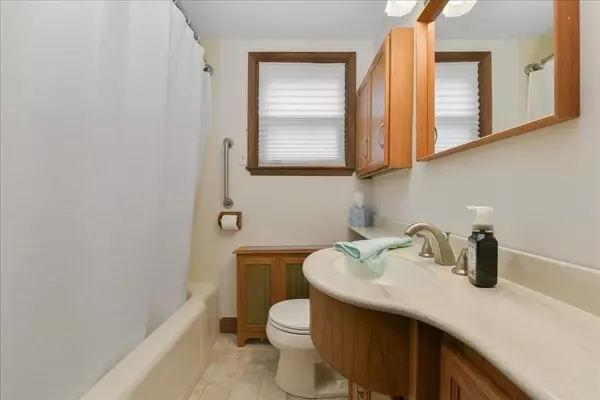$665,000
$629,900
5.6%For more information regarding the value of a property, please contact us for a free consultation.
3 Beds
1 Bath
1,250 SqFt
SOLD DATE : 08/20/2024
Key Details
Sold Price $665,000
Property Type Single Family Home
Sub Type Single Family Residence
Listing Status Sold
Purchase Type For Sale
Square Footage 1,250 sqft
Price per Sqft $532
MLS Listing ID 73265574
Sold Date 08/20/24
Style Ranch
Bedrooms 3
Full Baths 1
HOA Y/N false
Year Built 1950
Annual Tax Amount $6,688
Tax Year 2024
Lot Size 10,454 Sqft
Acres 0.24
Property Description
Charming1950 ranch meticulously maintained over the years. You will feel warm and welcome as you step from the foyer into the living room with a cheerful wood-burning fireplace. Gleaming hardwood floors throughout. Elegant custom cherry cabinet kitchen built with lots of love and new stainless steel appliances. Daylight filters throughout the bright dining area with a beautiful bay window, a side entrance to the front, and an atrium door opening to an expansive deck. Perfect for those summer BBQ's overlooking a picturesque and private backyard. Spacious master bedroom with a 7+ foot closet. Bonus family room in basement with a small second kitchen including laundry. Interior freshly painted. Potential for an in-law unit with direct walk-out access. Double-width driveway. No need to tandem park! The exterior of the home recently painted! Great location in established Oakdale neighborhood. Easy access to Routes 95/93, shopping, and fine dining nearby. Offers due Monday @ 1:00pm
Location
State MA
County Norfolk
Area Oakdale
Zoning G
Direction Cedar St to Border St.
Rooms
Basement Full, Partially Finished, Walk-Out Access, Concrete
Primary Bedroom Level First
Dining Room Flooring - Hardwood, Deck - Exterior, Exterior Access
Kitchen Closet/Cabinets - Custom Built, Flooring - Hardwood, Recessed Lighting
Interior
Heating Hot Water, Natural Gas
Cooling Window Unit(s)
Flooring Hardwood
Fireplaces Number 1
Fireplaces Type Living Room
Appliance Gas Water Heater, Range, Dishwasher, Microwave, Refrigerator, Washer, Dryer
Laundry In Basement, Washer Hookup
Exterior
Exterior Feature Deck, Storage
Community Features Public Transportation, Shopping, Park, Highway Access, T-Station
Utilities Available for Gas Range, Washer Hookup
Roof Type Shingle
Total Parking Spaces 4
Garage No
Building
Foundation Block
Sewer Public Sewer
Water Public
Architectural Style Ranch
Others
Senior Community false
Read Less Info
Want to know what your home might be worth? Contact us for a FREE valuation!

Our team is ready to help you sell your home for the highest possible price ASAP
Bought with Mostafa Elbadaoui • United Brokers
"My job is to find and attract mastery-based agents to the office, protect the culture, and make sure everyone is happy! "






