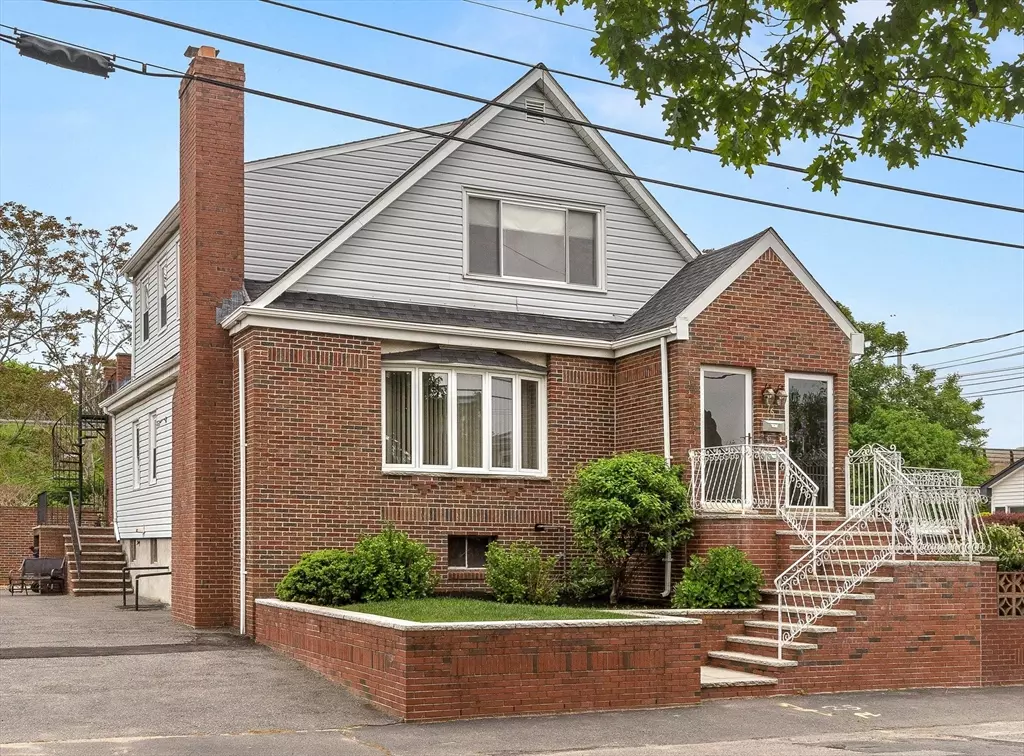$880,000
$779,900
12.8%For more information regarding the value of a property, please contact us for a free consultation.
5 Beds
2 Baths
2,523 SqFt
SOLD DATE : 08/16/2024
Key Details
Sold Price $880,000
Property Type Multi-Family
Sub Type 2 Family - 2 Units Up/Down
Listing Status Sold
Purchase Type For Sale
Square Footage 2,523 sqft
Price per Sqft $348
MLS Listing ID 73246408
Sold Date 08/16/24
Bedrooms 5
Full Baths 2
Year Built 1946
Annual Tax Amount $5,208
Tax Year 2024
Lot Size 5,662 Sqft
Acres 0.13
Property Description
Great opportunity to own a legal 2 family in West Revere. This beautiful 2 family is perfect for extended family or investment. Main unit is spacious with a open concept, 3 good size Bedrooms, updated eat in kitchen with all new appliances, & beautiful CT bath, Nice foyer and large dining room with slider to a patio, overlooks the 18x36 above ground pool,( filter & liner 2 yrs old). Hardwood floors , CT in Kitchen & bath. A stunning living room , HW floors ,bay window, fireplace w/ heat fan, and accent lighting. very well maintained. 2nd unit: 2 Bedrooms, updated bath , EIK kitchen HW floors, dining room and large living room. Laundry room off kitchen with a fabulous roof top deck to enjoy. Newer roof, 2 separate Weil McClean heat units Fireplace and full bath in walk out basement waiting for finishing touches. Off street parking , large yard , brick planters, beautiful brick work thru-out, the home .SHOWINGS @ OPEN HOUSES ONLY! Close to Rt 1, Airport, Beach,and restaurants shopping
Location
State MA
County Suffolk
Zoning RB
Direction Off Sargent st
Rooms
Basement Full, Walk-Out Access, Concrete, Unfinished
Interior
Interior Features Ceiling Fan(s), Storage, Upgraded Cabinets, Upgraded Countertops, Bathroom With Tub & Shower, Open Floorplan, Remodeled, Slider, Living Room, Dining Room, Kitchen, Laundry Room
Heating Baseboard, Oil
Cooling Central Air
Flooring Tile, Hardwood, Wood, Stone/Ceramic Tile
Fireplaces Number 2
Fireplaces Type Gas
Appliance Range, Dishwasher, Refrigerator, Washer, Dryer
Laundry Washer & Dryer Hookup, Washer Hookup
Exterior
Exterior Feature Balcony/Deck
Pool Above Ground
Community Features Shopping, Park, Highway Access, Public School, Sidewalks
Utilities Available for Gas Range, for Gas Oven, Washer Hookup
Waterfront false
Waterfront Description Beach Front,Ocean,Unknown To Beach
Roof Type Shingle,Asphalt/Composition Shingles
Total Parking Spaces 6
Garage No
Building
Story 3
Foundation Block
Sewer Public Sewer
Water Public
Schools
Elementary Schools Ac Whelan
Middle Schools Rumney Acadamy
High Schools Revere
Others
Senior Community false
Acceptable Financing Contract
Listing Terms Contract
Read Less Info
Want to know what your home might be worth? Contact us for a FREE valuation!

Our team is ready to help you sell your home for the highest possible price ASAP
Bought with MG Group • Century 21 North East

"My job is to find and attract mastery-based agents to the office, protect the culture, and make sure everyone is happy! "






