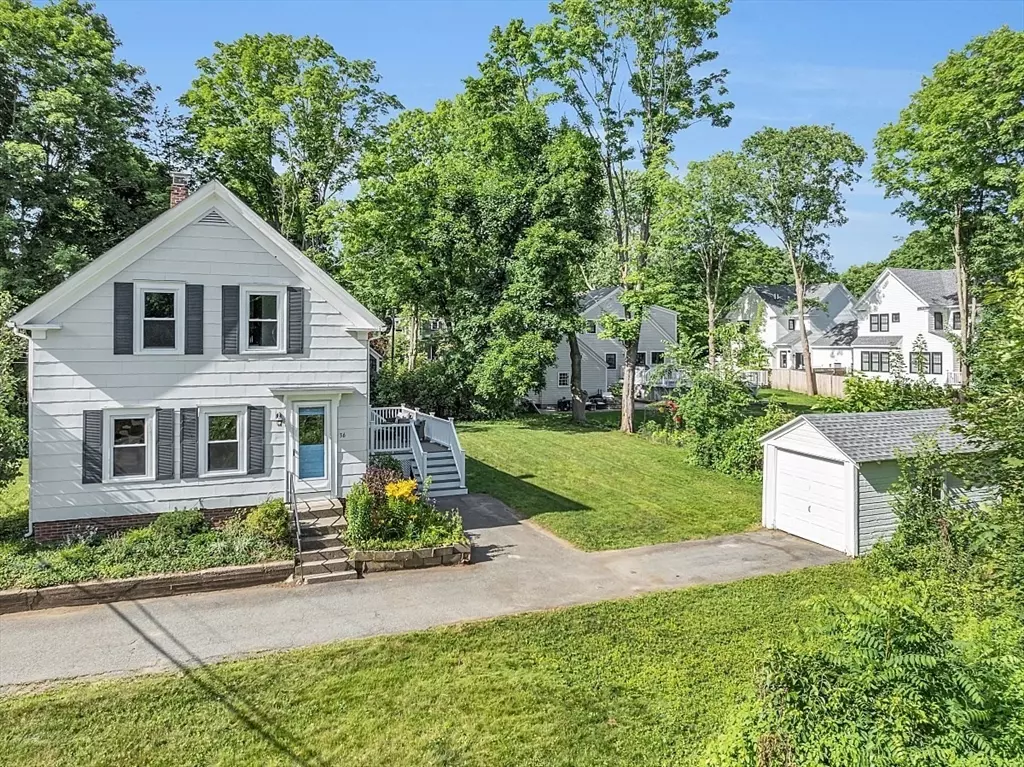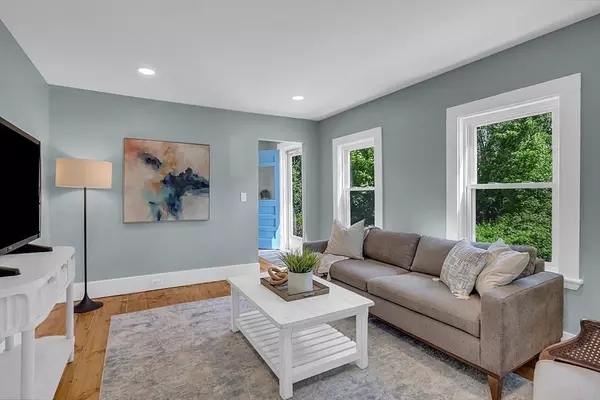$610,000
$598,000
2.0%For more information regarding the value of a property, please contact us for a free consultation.
3 Beds
1 Bath
1,267 SqFt
SOLD DATE : 08/23/2024
Key Details
Sold Price $610,000
Property Type Single Family Home
Sub Type Single Family Residence
Listing Status Sold
Purchase Type For Sale
Square Footage 1,267 sqft
Price per Sqft $481
MLS Listing ID 73257337
Sold Date 08/23/24
Style Colonial
Bedrooms 3
Full Baths 1
HOA Y/N false
Year Built 1900
Annual Tax Amount $7,595
Tax Year 2024
Lot Size 0.300 Acres
Acres 0.3
Property Description
This renovated and updated three bedroom, one bathroom, Colonial with a one car garage is the best value in town! Conveniently located near the Jones Field playground and the MTBA train to Boston and Cambridge. This charming home has a new kitchen, new full bathroom, new composite deck, new plumbing, updated electrical, fresh paint, refinished hardwood floors, new water heater, new recessed lighting, natural gas cooking, double-pane windows, town water, and town sewer. You will by greeted by the stunning hardwood floors throughout and the foyer leading to the spacious living room. The new white kitchen has leathered granite counters, stainless steel appliances, under cabinet lighting, and tile backsplash. The main floor is completed by the dining room, large bedroom or office, and access to the new composite deck and lovely back yard with garage. Upstairs you will find the renovated full bathroom with tile shower and tub, as well as two more bedrooms, and tons of new recessed lighting.
Location
State MA
County Middlesex
Area South Acton
Zoning R-2
Direction GPS or Central Street to Martin Street to #36 (Gray house on the left side of the street.)
Rooms
Basement Full, Interior Entry, Concrete, Unfinished
Primary Bedroom Level Second
Dining Room Flooring - Hardwood, Chair Rail, Recessed Lighting, Remodeled, Lighting - Overhead, Beadboard
Kitchen Flooring - Hardwood, Countertops - Stone/Granite/Solid, Countertops - Upgraded, Cabinets - Upgraded, Recessed Lighting, Remodeled, Stainless Steel Appliances, Gas Stove, Lighting - Overhead
Interior
Interior Features Lighting - Overhead, Beadboard, Entrance Foyer, High Speed Internet
Heating Forced Air, Oil
Cooling Window Unit(s), None
Flooring Vinyl, Hardwood, Flooring - Hardwood
Appliance Gas Water Heater, Water Heater, Range, Dishwasher, Microwave, Refrigerator, Freezer, Washer, Dryer, Plumbed For Ice Maker
Laundry Electric Dryer Hookup, Washer Hookup, Lighting - Overhead, In Basement, Gas Dryer Hookup
Exterior
Exterior Feature Deck - Composite, Rain Gutters, Screens, Garden, Other
Garage Spaces 1.0
Community Features Public Transportation, Shopping, Pool, Tennis Court(s), Park, Walk/Jog Trails, Stable(s), Golf, Medical Facility, Bike Path, Conservation Area, Highway Access, House of Worship, Private School, Public School, T-Station, Other, Sidewalks
Utilities Available for Gas Range, for Gas Oven, for Gas Dryer, Washer Hookup, Icemaker Connection
Waterfront false
Roof Type Shingle
Total Parking Spaces 3
Garage Yes
Building
Lot Description Level, Other
Foundation Stone, Brick/Mortar
Sewer Public Sewer
Water Public
Schools
Elementary Schools Choice Of Six
Middle Schools R.J. Grey
High Schools A.B.R.H.S.
Others
Senior Community false
Acceptable Financing Contract
Listing Terms Contract
Read Less Info
Want to know what your home might be worth? Contact us for a FREE valuation!

Our team is ready to help you sell your home for the highest possible price ASAP
Bought with Sharie Warila • Lamacchia Realty, Inc.

"My job is to find and attract mastery-based agents to the office, protect the culture, and make sure everyone is happy! "






