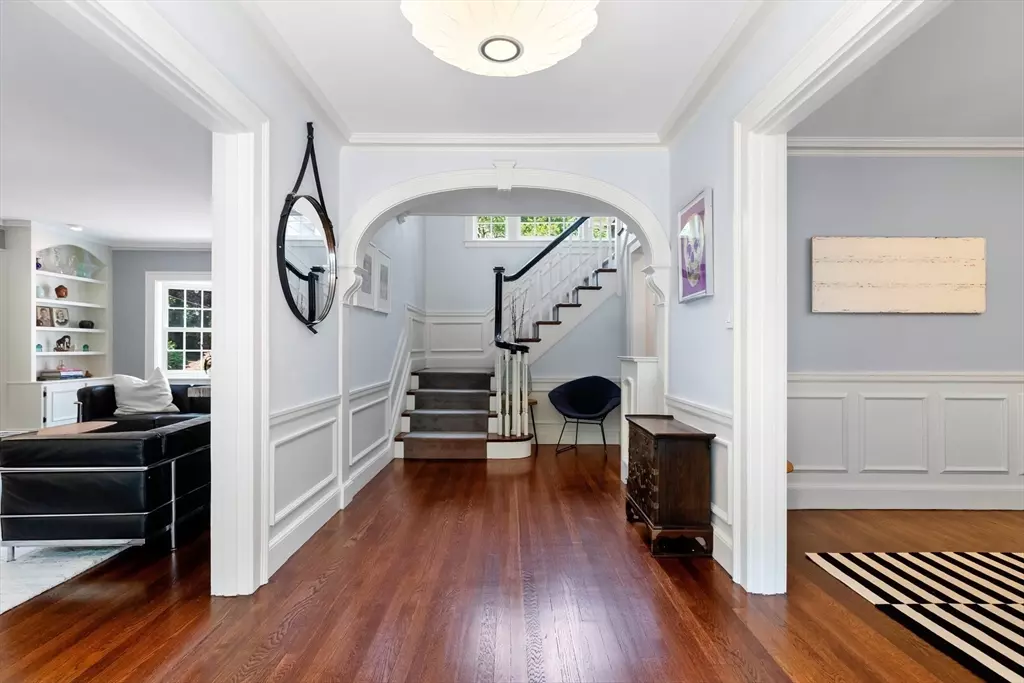$2,435,000
$2,499,000
2.6%For more information regarding the value of a property, please contact us for a free consultation.
4 Beds
4.5 Baths
4,333 SqFt
SOLD DATE : 08/22/2024
Key Details
Sold Price $2,435,000
Property Type Single Family Home
Sub Type Single Family Residence
Listing Status Sold
Purchase Type For Sale
Square Footage 4,333 sqft
Price per Sqft $561
MLS Listing ID 73255327
Sold Date 08/22/24
Style Colonial
Bedrooms 4
Full Baths 4
Half Baths 1
HOA Y/N false
Year Built 1926
Annual Tax Amount $23,262
Tax Year 2024
Lot Size 0.380 Acres
Acres 0.38
Property Description
Magnificent home w/ over 4,300 sqft of luxurious living space, 4 BD ( 2 w/ ensuite BA) & 5 BA. Whether you seek relaxation, elegant entertaining, or fun-filled gatherings, it is perfect balance of comfort & style. Spacious, sunlit living area w/ hardwood floors throughout. LR w/ FP & built-in bookcases, ideal place to unwind at end of the day. Versatile sunroom w/ outdoor entrance can be an office or tailored to your needs. Eat-in kitchen w/ stainless steel appliances & granite counters, dining room boasts large windows & wainscoting. Family room overlooks beautifully landscaped oasis w/ patio, firepit area, & professionally installed outdoor lighting. Discover the greenhouse, surround sound systems, & additional finished space on LL w/ office, playroom, gym space, & BA. Located near schools, parks, Winchester Country Club & Boat Club, Wright-Locke Farm, & vibrant downtown Winchester, this home offers ideal blend of tranquility & urban convenience. This stunning home is a must see!
Location
State MA
County Middlesex
Zoning RDA
Direction Cambridge Street > Swan Road or Arlington Street > Swan Road
Rooms
Family Room Flooring - Hardwood, Exterior Access, Open Floorplan, Recessed Lighting, Sunken, Crown Molding
Basement Full, Partially Finished, Interior Entry, Sump Pump, Concrete
Primary Bedroom Level Second
Dining Room Flooring - Hardwood, Wainscoting, Lighting - Overhead, Crown Molding
Kitchen Flooring - Hardwood, Dining Area, Countertops - Stone/Granite/Solid, Open Floorplan, Recessed Lighting, Stainless Steel Appliances, Gas Stove
Interior
Interior Features Ceiling Fan(s), Lighting - Overhead, Crown Molding, Bathroom - 3/4, Bathroom - With Shower Stall, Closet, Recessed Lighting, Sun Room, Bonus Room, Bathroom, Office, Mud Room, Entry Hall, Walk-up Attic, Wired for Sound
Heating Baseboard, Electric Baseboard, Hot Water, Natural Gas, Fireplace(s)
Cooling Central Air
Flooring Tile, Carpet, Concrete, Hardwood, Flooring - Wall to Wall Carpet, Flooring - Hardwood
Fireplaces Number 2
Fireplaces Type Living Room
Appliance Gas Water Heater, Range, Dishwasher, Disposal, Microwave, Refrigerator, Washer, Dryer
Laundry Lighting - Overhead, Second Floor
Exterior
Exterior Feature Porch, Patio, Rain Gutters, Greenhouse, Professional Landscaping, Sprinkler System, Decorative Lighting, Screens, Invisible Fence, Stone Wall
Garage Spaces 2.0
Fence Invisible
Community Features Public Transportation, Shopping, Pool, Tennis Court(s), Park, Walk/Jog Trails, Golf, Medical Facility, Conservation Area, Highway Access, House of Worship, Private School, Public School, T-Station
Utilities Available for Gas Range
Waterfront Description Beach Front,Lake/Pond,1 to 2 Mile To Beach,Beach Ownership(Public)
Roof Type Shingle
Total Parking Spaces 4
Garage Yes
Building
Lot Description Gentle Sloping, Level
Foundation Concrete Perimeter
Sewer Public Sewer
Water Public
Schools
Elementary Schools Confirm W/ Town
Middle Schools Mccall
High Schools Winchester
Others
Senior Community false
Acceptable Financing Seller W/Participate
Listing Terms Seller W/Participate
Read Less Info
Want to know what your home might be worth? Contact us for a FREE valuation!

Our team is ready to help you sell your home for the highest possible price ASAP
Bought with Gina Jones • Keller Williams Coastal Realty

"My job is to find and attract mastery-based agents to the office, protect the culture, and make sure everyone is happy! "






