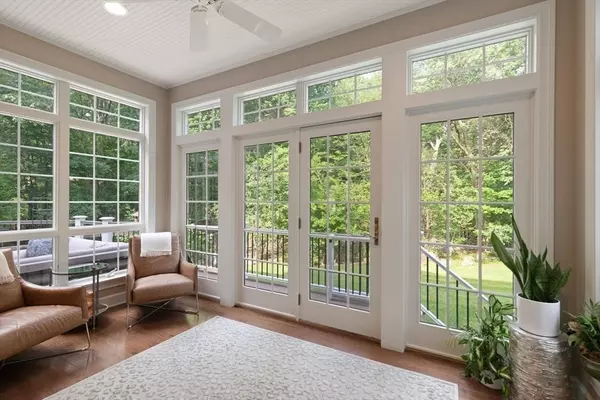$2,725,000
$2,599,000
4.8%For more information regarding the value of a property, please contact us for a free consultation.
6 Beds
5.5 Baths
5,171 SqFt
SOLD DATE : 08/26/2024
Key Details
Sold Price $2,725,000
Property Type Single Family Home
Sub Type Single Family Residence
Listing Status Sold
Purchase Type For Sale
Square Footage 5,171 sqft
Price per Sqft $526
MLS Listing ID 73262529
Sold Date 08/26/24
Style Colonial
Bedrooms 6
Full Baths 5
Half Baths 1
HOA Y/N false
Year Built 1998
Annual Tax Amount $22,754
Tax Year 2024
Lot Size 10,454 Sqft
Acres 0.24
Property Description
Experience the perfect blend of nature and luxury in this custom-built Colonial! Private home with a resort like backyard abuts Brooks Parkhurst Town Forest. This stunning 6-bedroom home offers a dramatic layout and design that's sure to impress. A elegant & captivating buttress staircase greets you upon entry. The heart of the home is an updated open-concept kitchen, complete with pantry & half bath, which flows seamlessly into the family room featuring a cozy fireplace & an adjoining sunroom. The formal living room transitions smoothly into the dining room, offering a versatile space ideal for entertaining guests. Home office provides a perfect setting for focused work. The primary w/ en-suite is a luxurious haven, boasting a cathedral ceiling, fireplace, & 2 walk-in closets. Additional 5 bedrooms & 3 full baths complete upper levels. Lower level includes media room, gym, home office & full bathroom. Don't miss this unique blend of privacy, luxury, and nature in a premier location!
Location
State MA
County Middlesex
Zoning RDB
Direction Grove St to Sussex to Briarwood
Rooms
Family Room Coffered Ceiling(s), Closet/Cabinets - Custom Built, Flooring - Wall to Wall Carpet, Balcony / Deck, French Doors, Cable Hookup, Deck - Exterior, Exterior Access, Wainscoting
Basement Full, Finished, Walk-Out Access, Interior Entry, Garage Access
Primary Bedroom Level Second
Dining Room Flooring - Hardwood, Chair Rail, Open Floorplan, Wainscoting
Kitchen Bathroom - Half, Flooring - Hardwood, Pantry, Countertops - Stone/Granite/Solid, Kitchen Island, Breakfast Bar / Nook, Exterior Access, Open Floorplan, Recessed Lighting, Remodeled, Stainless Steel Appliances, Gas Stove
Interior
Interior Features Closet, Cable Hookup, Open Floorplan, Bedroom, Home Office, Sun Room, Foyer, Media Room, Exercise Room, Central Vacuum, Sauna/Steam/Hot Tub, Internet Available - Broadband
Heating Forced Air, Natural Gas
Cooling Central Air
Flooring Wood, Tile, Carpet, Hardwood, Flooring - Hardwood, Flooring - Wall to Wall Carpet
Fireplaces Number 3
Fireplaces Type Family Room, Living Room
Appliance Electric Water Heater, Water Heater, Range, Dishwasher, Disposal, Microwave, Refrigerator, Washer, Dryer
Laundry Flooring - Stone/Ceramic Tile, Gas Dryer Hookup, Washer Hookup, Second Floor
Exterior
Exterior Feature Porch, Deck, Patio, Rain Gutters, Professional Landscaping, Sprinkler System, Decorative Lighting, Screens, Fenced Yard, Stone Wall
Garage Spaces 2.0
Fence Fenced
Community Features Public Transportation, Shopping, Walk/Jog Trails, Conservation Area, Highway Access, Public School, T-Station
Utilities Available for Gas Range, for Gas Dryer, Washer Hookup
Waterfront Description Beach Front,Lake/Pond,1 to 2 Mile To Beach,Beach Ownership(Public)
View Y/N Yes
View Scenic View(s)
Roof Type Shingle
Total Parking Spaces 4
Garage Yes
Building
Lot Description Wooded, Gentle Sloping
Foundation Concrete Perimeter
Sewer Public Sewer
Water Public
Schools
Elementary Schools Ambrose
Middle Schools Mccall
High Schools Winchester
Others
Senior Community false
Read Less Info
Want to know what your home might be worth? Contact us for a FREE valuation!

Our team is ready to help you sell your home for the highest possible price ASAP
Bought with Sara McNeal • East Key Realty

"My job is to find and attract mastery-based agents to the office, protect the culture, and make sure everyone is happy! "






