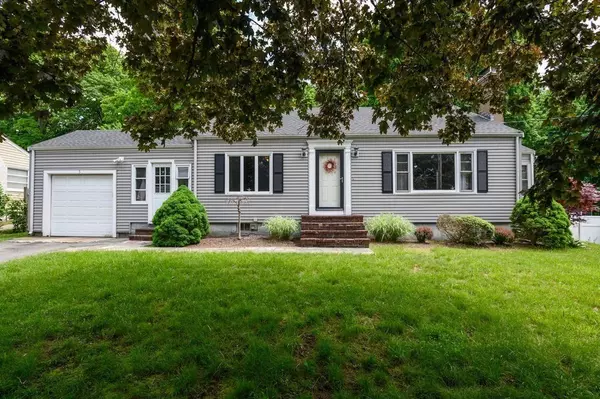$620,000
$649,900
4.6%For more information regarding the value of a property, please contact us for a free consultation.
3 Beds
1.5 Baths
1,184 SqFt
SOLD DATE : 08/28/2024
Key Details
Sold Price $620,000
Property Type Single Family Home
Sub Type Single Family Residence
Listing Status Sold
Purchase Type For Sale
Square Footage 1,184 sqft
Price per Sqft $523
Subdivision Hathorne
MLS Listing ID 73244149
Sold Date 08/28/24
Style Ranch
Bedrooms 3
Full Baths 1
Half Baths 1
HOA Y/N false
Year Built 1952
Annual Tax Amount $6,179
Tax Year 2024
Lot Size 0.380 Acres
Acres 0.38
Property Description
Welcome home to 5 Hazen Ave! This property is in an excellent location, close to major routes, Essex Tech, NSCC, shopping & medical centers, but tucked away on a side street. Plenty of parking and 1 car garage. Enter the home through the mudroom, convenient for kicking off snowy boots or for relaxing and enjoying coffee or cocktail hour mosquito-free. This home offers an eat-in kitchen, spacious living room with oak flooring, and a sunroom, perfect for a home office or craft space. 3 good-sized bedrms & full bath. Spacious attic offers lots of storage options or expansion possibilities. Partially finished basement has a 1/2 bath and offers lots of additional useable space; use as a home gym, or game/media room, as well as room for storage, work bench, and w/d hkup. Brand new roof with 30-year architectural shingles. Outside, you'll find a large, flat, fenced-in backyard with patio and above-ground pool, just in time for bbqs! Don't miss out on this sweet home in a great location!
Location
State MA
County Essex
Area Hathorne
Zoning R3
Direction GPS
Rooms
Basement Full, Partially Finished
Primary Bedroom Level First
Interior
Interior Features Sun Room, Mud Room
Heating Baseboard, Oil
Cooling Window Unit(s)
Fireplaces Number 1
Appliance Water Heater, Range, Dishwasher, Microwave, Refrigerator
Laundry In Basement, Electric Dryer Hookup, Washer Hookup
Exterior
Exterior Feature Pool - Above Ground, Rain Gutters
Garage Spaces 1.0
Pool Above Ground
Community Features Public Transportation, Medical Facility, Highway Access, Private School, Public School, University
Utilities Available for Electric Range, for Electric Dryer, Washer Hookup
Waterfront false
Roof Type Shingle
Total Parking Spaces 3
Garage Yes
Private Pool true
Building
Foundation Concrete Perimeter
Sewer Public Sewer
Water Public
Schools
Elementary Schools Highlands/Smith
Middle Schools Holten-Richmond
High Schools Danvers High
Others
Senior Community false
Read Less Info
Want to know what your home might be worth? Contact us for a FREE valuation!

Our team is ready to help you sell your home for the highest possible price ASAP
Bought with Louis Gordon • CENTURY 21 Revolution

"My job is to find and attract mastery-based agents to the office, protect the culture, and make sure everyone is happy! "






