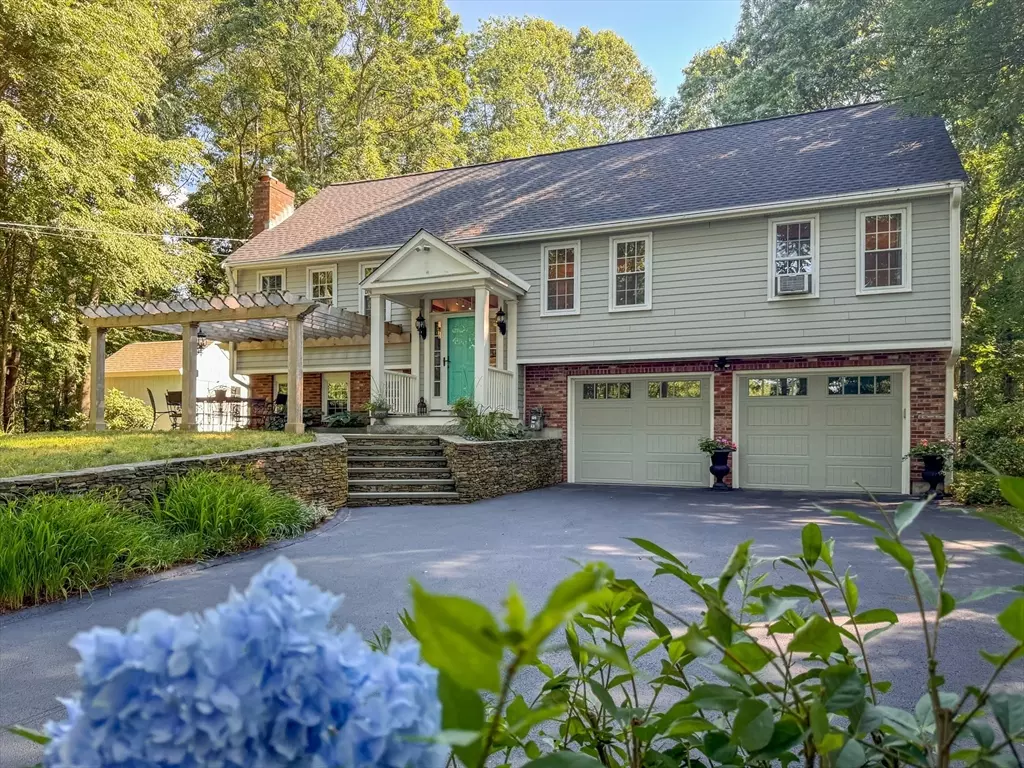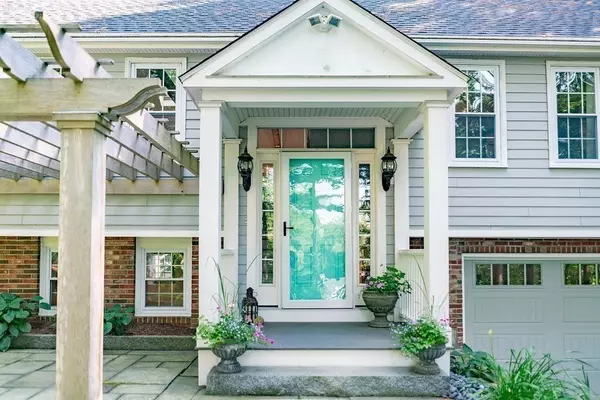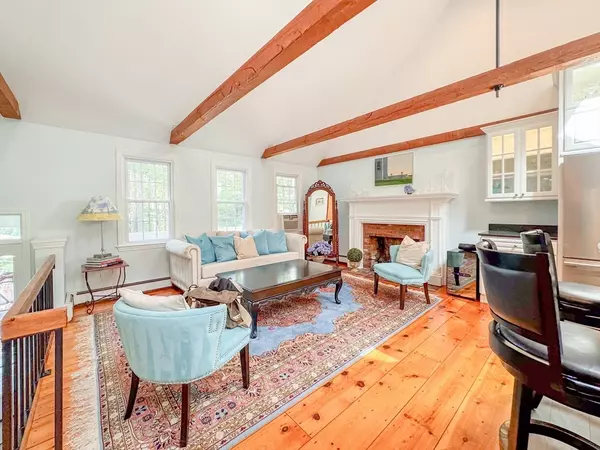$840,000
$799,900
5.0%For more information regarding the value of a property, please contact us for a free consultation.
3 Beds
3 Baths
2,256 SqFt
SOLD DATE : 08/28/2024
Key Details
Sold Price $840,000
Property Type Single Family Home
Sub Type Single Family Residence
Listing Status Sold
Purchase Type For Sale
Square Footage 2,256 sqft
Price per Sqft $372
Subdivision North Marshfield
MLS Listing ID 73263160
Sold Date 08/28/24
Style Split Entry
Bedrooms 3
Full Baths 3
HOA Y/N false
Year Built 1976
Annual Tax Amount $7,305
Tax Year 2024
Lot Size 1.000 Acres
Acres 1.0
Property Description
Experience this special, lush, shaded property in an iconic neighborhood in N Marshfield. Approach on a long driveway to view a hardscaped blue stone front terrace enhanced by a Spanish cedar pergola, surrounded by rock walls. Step inside to experience a wide-open floor plan with the fire placed living room and an open kitchen with white custom cabinets that soar to a beamed, cathedral ceiling and south facing skylights. The semi-circle, quartz island is the heart of the home with SS appliances and pendant lighting. Wide pine floors flow thru-out the living room and 3 bedrooms. Second floor bonus room has a full bath, jacuzzi tub, 4 walk in closets and a triple window to observe the changing seasons. The LL media room has 92" HD home theater, surround sound, wood burning insert fireplace. French patio doors open to 21' x 16' Azec deck off the kitchen to overlook a serene back yard, stonewalls, gardener's shed, abuts cons. land for added privacy. 2 car garage w/ smart-home door openers.
Location
State MA
County Plymouth
Zoning R-1
Direction 3A to Highland, Spring to Highland
Rooms
Basement Full, Finished, Interior Entry, Garage Access
Primary Bedroom Level Second
Kitchen Skylight, Vaulted Ceiling(s), Flooring - Vinyl, Dining Area, French Doors, Kitchen Island, Cabinets - Upgraded, Deck - Exterior
Interior
Interior Features Bathroom - Full, Closet, Bonus Room, Media Room, Wired for Sound, High Speed Internet
Heating Baseboard, Natural Gas
Cooling Window Unit(s)
Flooring Wood, Vinyl, Carpet
Fireplaces Number 2
Fireplaces Type Living Room
Appliance Gas Water Heater, Range, Dishwasher, Microwave, Refrigerator, Washer, Dryer
Laundry Gas Dryer Hookup
Exterior
Exterior Feature Deck - Composite, Patio, Stone Wall
Garage Spaces 2.0
Community Features Public Transportation, Shopping, Park, Walk/Jog Trails, Stable(s), Golf, Medical Facility, Bike Path, Conservation Area, Highway Access, House of Worship, Marina, Public School, T-Station
Utilities Available for Gas Range, for Gas Dryer
Waterfront false
Waterfront Description Beach Front,Harbor,Ocean,River,1/2 to 1 Mile To Beach,Beach Ownership(Public)
Roof Type Shingle
Total Parking Spaces 4
Garage Yes
Building
Lot Description Wooded, Gentle Sloping
Foundation Concrete Perimeter
Sewer Private Sewer
Water Public
Others
Senior Community false
Acceptable Financing Contract
Listing Terms Contract
Read Less Info
Want to know what your home might be worth? Contact us for a FREE valuation!

Our team is ready to help you sell your home for the highest possible price ASAP
Bought with Danielle M. O'Brien • Parkway Real Estate, LLC

"My job is to find and attract mastery-based agents to the office, protect the culture, and make sure everyone is happy! "






