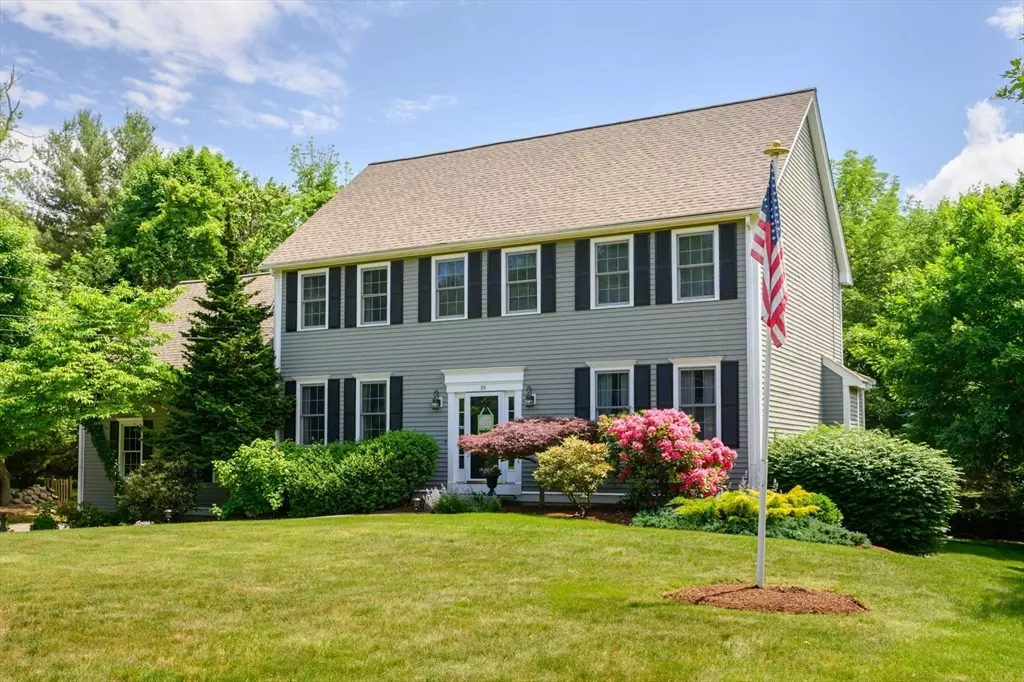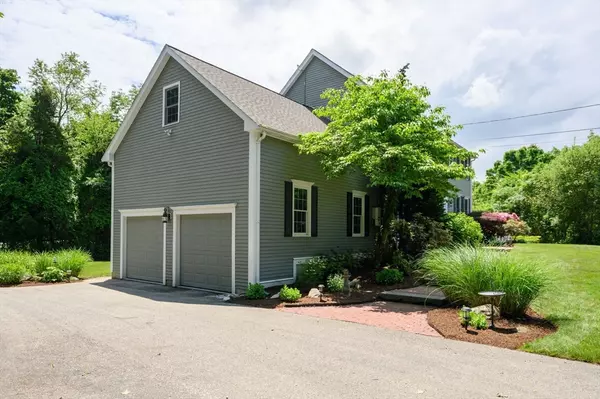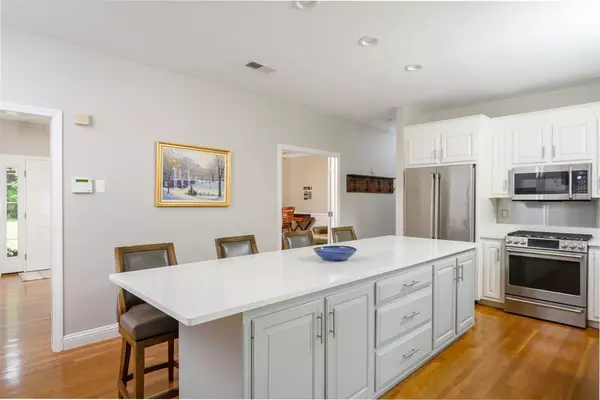$1,365,000
$1,295,000
5.4%For more information regarding the value of a property, please contact us for a free consultation.
4 Beds
2.5 Baths
3,642 SqFt
SOLD DATE : 08/29/2024
Key Details
Sold Price $1,365,000
Property Type Single Family Home
Sub Type Single Family Residence
Listing Status Sold
Purchase Type For Sale
Square Footage 3,642 sqft
Price per Sqft $374
Subdivision Main St
MLS Listing ID 73251407
Sold Date 08/29/24
Style Colonial
Bedrooms 4
Full Baths 2
Half Baths 1
HOA Y/N false
Year Built 2002
Annual Tax Amount $13,643
Tax Year 2024
Lot Size 1.050 Acres
Acres 1.05
Property Description
Both inside & out this stunning Colonial checks all the boxes, offering an open floor plan with modern kitchen and large center quartz island, an airy and bright fireplaced family room, formal living and dining rooms directly off kitchen, custom detailing throughout. The upper level boasts an ideal master suite with newer spa like master bath, a massive walk-in closet, and a bonus room perfect as a hideaway home office, reading room, or personal gym, 3 more generous bedrooms provide room for everyone. The finished lower level offers more than enough additional living area for another home office, gym, media room, recreation room, or possible teen suite. Not to be out done, the exterior of this home is fantastic with an entertainment size 3 tier mahogany deck and covered pavilion, hot tub, patio area with firepit, outdoor shower, and room for a pool. LOCATION is A++ and is walking to High School, Middle School, Jacobs Pond, library, area farms, conservation trails and Merchant's Row !!!
Location
State MA
County Plymouth
Zoning Res
Direction use GPS...close to everything !
Rooms
Family Room Ceiling Fan(s), Vaulted Ceiling(s), Flooring - Hardwood, Open Floorplan
Basement Full, Finished, Interior Entry, Bulkhead, Sump Pump
Primary Bedroom Level Second
Dining Room Flooring - Hardwood, French Doors, Chair Rail, Crown Molding
Kitchen Bathroom - Half, Flooring - Hardwood, Balcony / Deck, Countertops - Stone/Granite/Solid, Countertops - Upgraded, French Doors, Kitchen Island, Deck - Exterior, Open Floorplan, Remodeled, Slider, Stainless Steel Appliances
Interior
Interior Features Bonus Room, Game Room, Media Room, Central Vacuum
Heating Baseboard, Natural Gas
Cooling Central Air
Flooring Tile, Carpet, Hardwood, Flooring - Wall to Wall Carpet
Fireplaces Number 1
Fireplaces Type Family Room
Appliance Gas Water Heater, Range, Dishwasher, Microwave, Refrigerator
Laundry First Floor
Exterior
Exterior Feature Deck, Deck - Roof, Deck - Wood, Patio, Hot Tub/Spa, Professional Landscaping, Sprinkler System, Gazebo, Outdoor Shower, ET Irrigation Controller
Garage Spaces 2.0
Community Features Public Transportation, Shopping, Park, Walk/Jog Trails, Conservation Area, Highway Access, Public School
Utilities Available for Gas Range, for Gas Oven
Waterfront false
Waterfront Description Beach Front,Harbor,Lake/Pond,Ocean,River,Beach Ownership(Public)
View Y/N Yes
View Scenic View(s)
Roof Type Shingle
Total Parking Spaces 8
Garage Yes
Building
Foundation Concrete Perimeter
Sewer Private Sewer
Water Public, Other
Schools
Elementary Schools Cole Elementary
Middle Schools Norwell Middle
High Schools Norwell High
Others
Senior Community false
Acceptable Financing Contract
Listing Terms Contract
Read Less Info
Want to know what your home might be worth? Contact us for a FREE valuation!

Our team is ready to help you sell your home for the highest possible price ASAP
Bought with Lauren Mahoney • Compass

"My job is to find and attract mastery-based agents to the office, protect the culture, and make sure everyone is happy! "






