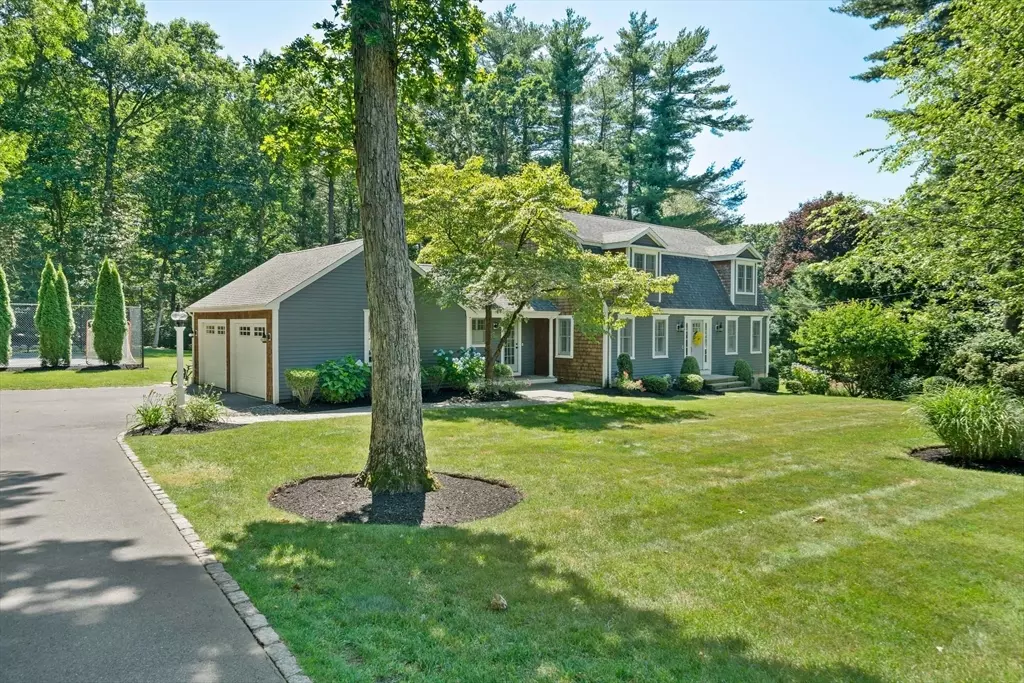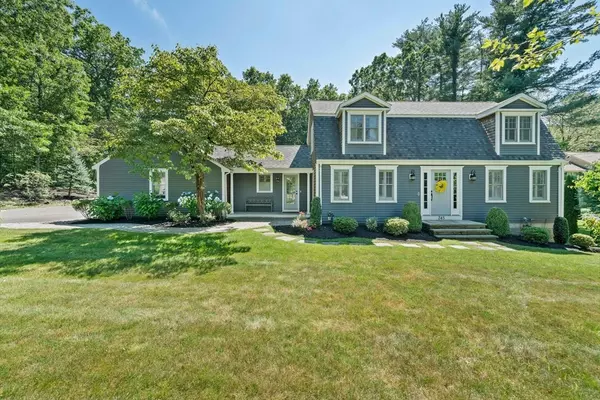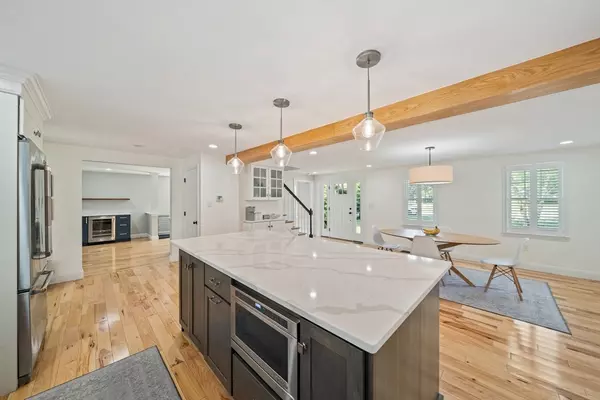$1,125,000
$1,099,900
2.3%For more information regarding the value of a property, please contact us for a free consultation.
4 Beds
3 Baths
2,780 SqFt
SOLD DATE : 09/05/2024
Key Details
Sold Price $1,125,000
Property Type Single Family Home
Sub Type Single Family Residence
Listing Status Sold
Purchase Type For Sale
Square Footage 2,780 sqft
Price per Sqft $404
MLS Listing ID 73265237
Sold Date 09/05/24
Style Colonial
Bedrooms 4
Full Baths 2
Half Baths 2
HOA Y/N false
Year Built 1976
Annual Tax Amount $7,814
Tax Year 2024
Lot Size 1.770 Acres
Acres 1.77
Property Description
The neighborhood everyone is waiting for! This Gambrel Cape-style renovated perfectly blends charm w/ today's must-haves! With space for all of your family & friends, you will be the home for neighborhood fun! There are too many custom renovations to list; the heart of the home is the HUGE kitchen custom designed for the chef in you, with/ tons of counter space, a large island, and sun-filled dining space. The family room has a wood-burning fireplace, beverage center w/wine fridge and both overlook the backyard w/ oversized screened porch with TV, stone patio, firepit & basketball court! The flexible 1st floor also includes a formal dining room or home office, pretty 1/2 bath, & mudroom w/laundry. Upstairs, there are 3 beds & 2 renovated baths.The primary en-suite has been beautifully renovated w/ tiled walk-in shower & 2 custom-built walk-in closets. The basement is finished & perfect for play, work, sleep, and awesome storage! Showings will begin FRIDAY afternoon by appointment.
Location
State MA
County Plymouth
Zoning res
Direction Grove or Plain to Colonial to Mayflower
Rooms
Family Room Bathroom - Half, Walk-In Closet(s), Closet, Flooring - Wall to Wall Carpet, Cable Hookup, Open Floorplan, Recessed Lighting, Remodeled
Basement Full, Finished, Partially Finished, Walk-Out Access, Interior Entry, Sump Pump
Primary Bedroom Level Second
Dining Room Flooring - Hardwood, Exterior Access, Open Floorplan, Recessed Lighting
Kitchen Flooring - Hardwood, Flooring - Wood, Dining Area, Countertops - Stone/Granite/Solid, Kitchen Island, Cabinets - Upgraded, Deck - Exterior, Exterior Access, Open Floorplan, Recessed Lighting, Stainless Steel Appliances, Wine Chiller, Gas Stove, Lighting - Pendant, Lighting - Overhead
Interior
Interior Features Bathroom - Half, Open Floorplan, Recessed Lighting, Beadboard, Closet, Vaulted Ceiling(s), Cable Hookup, Ceiling - Half-Vaulted, Mud Room, Bathroom, Home Office-Separate Entry
Heating Forced Air, Natural Gas
Cooling Central Air
Flooring Wood, Tile, Carpet, Hardwood, Engineered Hardwood, Flooring - Stone/Ceramic Tile, Flooring - Wall to Wall Carpet, Flooring - Wood
Fireplaces Number 1
Fireplaces Type Living Room
Appliance Gas Water Heater, Range, Dishwasher, Microwave, Refrigerator, Washer, Dryer
Laundry Dryer Hookup - Gas, Washer Hookup, Flooring - Stone/Ceramic Tile, First Floor
Exterior
Exterior Feature Balcony / Deck, Porch - Screened, Patio, Rain Gutters, Professional Landscaping, Sprinkler System, Screens
Garage Spaces 2.0
Community Features Shopping, Pool, Tennis Court(s), Park, Walk/Jog Trails, Stable(s), Bike Path, Conservation Area, Highway Access, Public School, Sidewalks
Utilities Available for Gas Range, Generator Connection
Waterfront false
View Y/N Yes
View Scenic View(s)
Roof Type Shingle
Total Parking Spaces 6
Garage Yes
Building
Lot Description Cul-De-Sac, Wooded, Cleared, Level
Foundation Concrete Perimeter
Sewer Inspection Required for Sale
Water Public
Schools
Elementary Schools Cedar Center
Middle Schools Hms
High Schools Hhs
Others
Senior Community false
Read Less Info
Want to know what your home might be worth? Contact us for a FREE valuation!

Our team is ready to help you sell your home for the highest possible price ASAP
Bought with Ben and Kate Real Estate • Keller Williams Realty Signature Properties

"My job is to find and attract mastery-based agents to the office, protect the culture, and make sure everyone is happy! "






