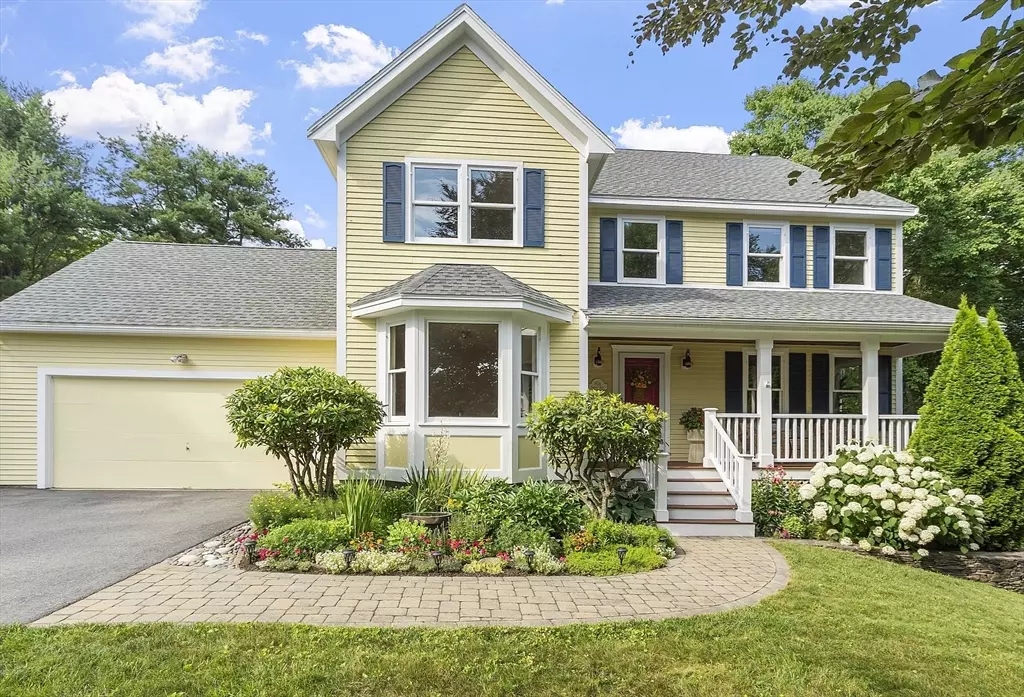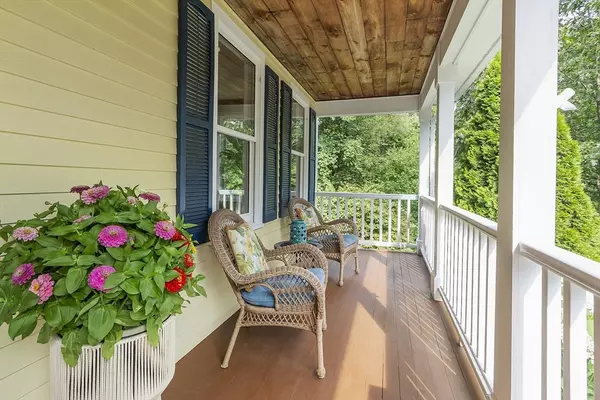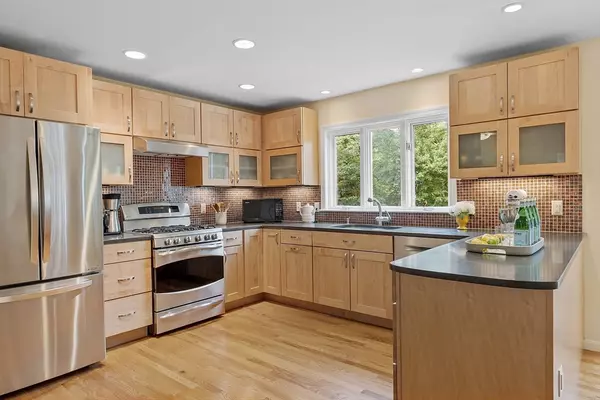$1,050,000
$1,049,000
0.1%For more information regarding the value of a property, please contact us for a free consultation.
4 Beds
2.5 Baths
3,109 SqFt
SOLD DATE : 09/06/2024
Key Details
Sold Price $1,050,000
Property Type Single Family Home
Sub Type Single Family Residence
Listing Status Sold
Purchase Type For Sale
Square Footage 3,109 sqft
Price per Sqft $337
Subdivision Mls Paperclip: Home Improvements, Plot Plan, Floor Plans, Disclosure, Offer Instructions
MLS Listing ID 73262560
Sold Date 09/06/24
Style Colonial
Bedrooms 4
Full Baths 2
Half Baths 1
HOA Y/N false
Year Built 1993
Annual Tax Amount $9,698
Tax Year 2024
Lot Size 3.840 Acres
Acres 3.84
Property Description
Welcome to this FULLY REMODELED & METICULOUSLY MAINTAINED Bentley-built home in SOUTH WESTFORD, offering a PRIVATE RETREAT on nearly 4 acres! Charming Farmer's porch opens to 2-story foyer & open floor plan. Remodeled kitchen boasts custom maple cabinetry, quartz counters, LG & Bosch SS appliances (gas cooking, external vent), pantry & eating area open to FR w/ wood-burning FP. Slider leads to large deck & 4-person hot tub (negotiable) overlooking level backyard w/ vegetable garden! Bayed LR, inviting DR, renovated 1/2 bath & laundry area complete 1st floor. All bedrooms upstairs, including fantastic main suite w/ new carpet, walk-in closet & full bath w/ skylight & glass/tile shower. Bedrooms 2-4 feature recent HW flooring & share beautifully renovated bathroom. WALKOUT LL: 3 rooms for office, exercise, media & guests. GORGEOUS perennial flower gardens, fruit trees & new driveway. <1/4 mile to basketball, soccer, playground & golf; only 1.5 miles to I-495! * OFFERS DUE 7/16 @ NOON*
Location
State MA
County Middlesex
Zoning RA
Direction Concord Rd (Route 225) turns into Carlisle Rd ~ or ~ Acton Rd/Route 27 to Carlisle Rd
Rooms
Family Room Flooring - Hardwood, Open Floorplan
Basement Full, Finished, Interior Entry
Primary Bedroom Level Second
Dining Room Flooring - Hardwood, Open Floorplan
Kitchen Flooring - Hardwood, Dining Area, Pantry, Countertops - Stone/Granite/Solid, Countertops - Upgraded, Open Floorplan, Recessed Lighting, Remodeled, Stainless Steel Appliances, Gas Stove, Peninsula, Lighting - Overhead
Interior
Interior Features Closet, Open Floorplan, Recessed Lighting, Slider, Entrance Foyer, Sauna/Steam/Hot Tub
Heating Forced Air, Natural Gas
Cooling Central Air
Flooring Flooring - Hardwood, Flooring - Wall to Wall Carpet
Fireplaces Number 1
Fireplaces Type Family Room
Appliance Gas Water Heater, Range, Dishwasher, Microwave, Refrigerator, Washer, Dryer, Range Hood, Plumbed For Ice Maker
Laundry First Floor
Exterior
Exterior Feature Porch, Deck - Wood
Garage Spaces 2.0
Community Features Park, Walk/Jog Trails, Golf, Medical Facility, Bike Path, Highway Access, Other
Utilities Available for Gas Range, for Gas Oven, Icemaker Connection
Waterfront false
Total Parking Spaces 4
Garage Yes
Building
Lot Description Wooded, Level
Foundation Concrete Perimeter
Sewer Private Sewer
Water Private
Schools
Elementary Schools Robnsn, Crisfli
Middle Schools Blanchard Ms
High Schools Westfrd Academy
Others
Senior Community false
Read Less Info
Want to know what your home might be worth? Contact us for a FREE valuation!

Our team is ready to help you sell your home for the highest possible price ASAP
Bought with Amy Longtin • Jill & Co. Realty Group

"My job is to find and attract mastery-based agents to the office, protect the culture, and make sure everyone is happy! "






