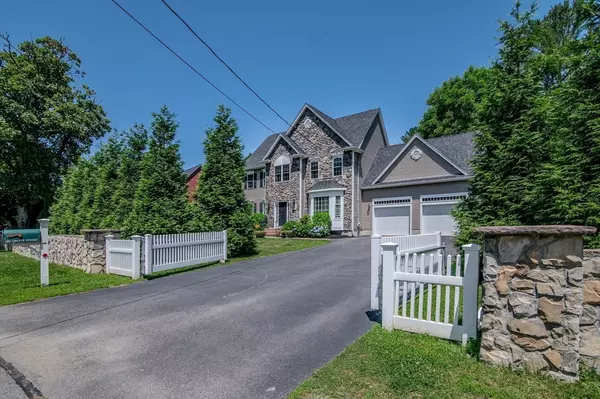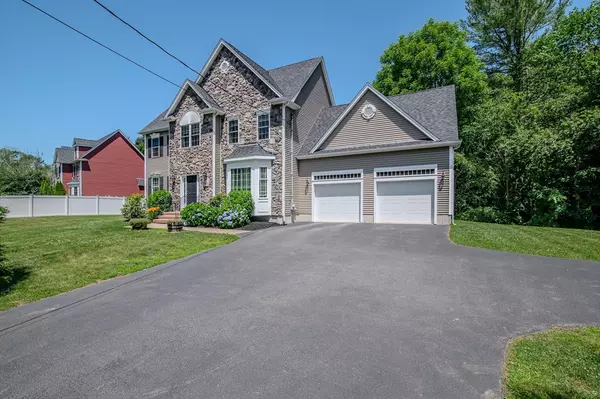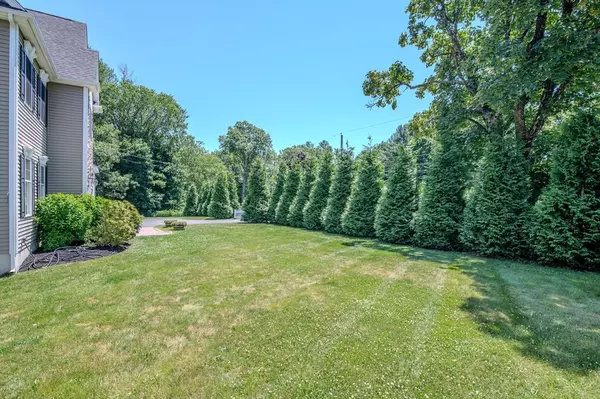$1,210,000
$1,250,000
3.2%For more information regarding the value of a property, please contact us for a free consultation.
4 Beds
3 Baths
4,246 SqFt
SOLD DATE : 09/06/2024
Key Details
Sold Price $1,210,000
Property Type Single Family Home
Sub Type Single Family Residence
Listing Status Sold
Purchase Type For Sale
Square Footage 4,246 sqft
Price per Sqft $284
MLS Listing ID 73261894
Sold Date 09/06/24
Style Colonial
Bedrooms 4
Full Baths 2
Half Baths 2
HOA Y/N false
Year Built 2015
Annual Tax Amount $15,365
Tax Year 2024
Lot Size 1.300 Acres
Acres 1.3
Property Description
On an acre+, and 10 yrs young, this gorgeous colonial is just hitting its stride. Behind a thoughtfully constructed veneer stone wall and green thuja arborvitaes, you'll find a perfect oasis to call home. Walk into an open concept 1st floor living, family, dining room and kitchen, affixed with arches, columns, coffered and tray ceilings, along with wide oak hardwood floors rolling throughout. The kitchen features granite counters, a farmer's sink, stainless appliances, and a large center island. Rounding out the 1st floor is a 1/2 bath and access to your 2 car garage! Upstairs you'll find a stunning primary suite, with a custom bath, 2 walk-in closets, and an office/den tucked away. With 3 additional bedrooms, another full bath, a laundry room, and potential to expand to a 3rd floor, upstairs doesn't disappoint. Finished in '19 with a 1/2 bath, the basement is a great place to relax, play, exercise, or house guests. Outside is completely fenced/gated, providing safety and seclusion!
Location
State MA
County Plymouth
Zoning Res
Direction Grove St. in Norwell
Rooms
Family Room Coffered Ceiling(s), Flooring - Hardwood, Window(s) - Picture, Balcony / Deck, Exterior Access, Open Floorplan, Recessed Lighting, Slider
Basement Full, Finished
Primary Bedroom Level Second
Dining Room Flooring - Hardwood, Window(s) - Picture, Open Floorplan, Archway
Kitchen Flooring - Hardwood, Window(s) - Picture, Dining Area, Countertops - Stone/Granite/Solid, Kitchen Island, Exterior Access, Open Floorplan, Recessed Lighting, Stainless Steel Appliances
Interior
Interior Features Bathroom - Half, Office, Exercise Room, Bonus Room, Bedroom, Bathroom, Central Vacuum
Heating Forced Air, Natural Gas, Ductless
Cooling Central Air, Ductless
Flooring Carpet, Hardwood, Flooring - Wall to Wall Carpet
Fireplaces Number 1
Fireplaces Type Family Room
Appliance Water Heater, Range, Oven, Dishwasher, Microwave, Refrigerator, Washer, Dryer
Laundry Flooring - Stone/Ceramic Tile, Window(s) - Picture, Countertops - Stone/Granite/Solid, Second Floor, Electric Dryer Hookup, Washer Hookup
Exterior
Exterior Feature Deck - Composite, Rain Gutters, Storage, Sprinkler System, Fenced Yard, Stone Wall
Garage Spaces 2.0
Fence Fenced/Enclosed, Fenced
Community Features Shopping, Park, Walk/Jog Trails, Conservation Area, Public School, Other
Utilities Available for Gas Range, for Gas Oven, for Electric Dryer, Washer Hookup, Generator Connection
Waterfront false
Roof Type Shingle
Total Parking Spaces 6
Garage Yes
Building
Foundation Concrete Perimeter
Sewer Private Sewer
Water Public
Others
Senior Community false
Read Less Info
Want to know what your home might be worth? Contact us for a FREE valuation!

Our team is ready to help you sell your home for the highest possible price ASAP
Bought with Melissa Flamburis • Redfin Corp.

"My job is to find and attract mastery-based agents to the office, protect the culture, and make sure everyone is happy! "






