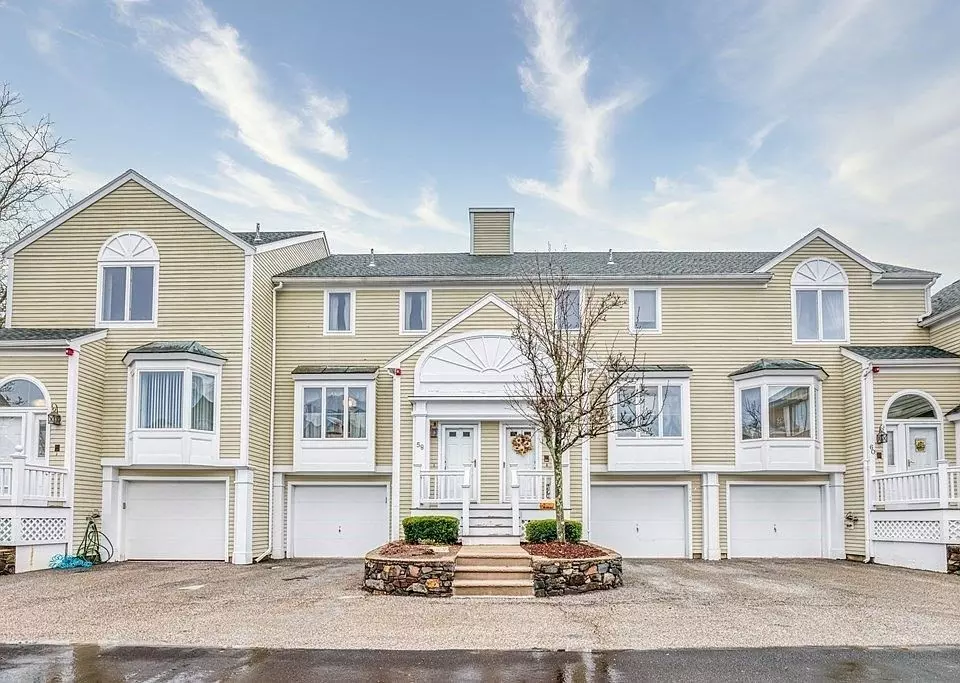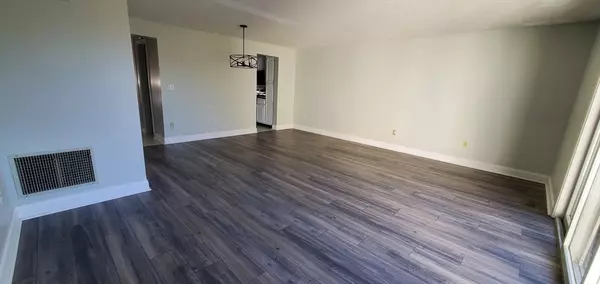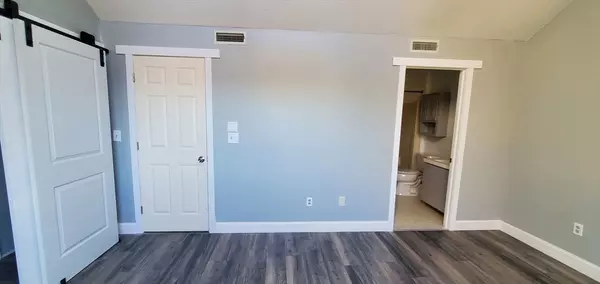$550,000
$549,000
0.2%For more information regarding the value of a property, please contact us for a free consultation.
2 Beds
2.5 Baths
1,926 SqFt
SOLD DATE : 09/10/2024
Key Details
Sold Price $550,000
Property Type Condo
Sub Type Condominium
Listing Status Sold
Purchase Type For Sale
Square Footage 1,926 sqft
Price per Sqft $285
MLS Listing ID 73264659
Sold Date 09/10/24
Bedrooms 2
Full Baths 2
Half Baths 1
HOA Fees $622
Year Built 1990
Annual Tax Amount $4,821
Tax Year 2024
Property Description
Welcome to this stunning, multi-level condo nestled in coveted River Run. Four levels of living space! The living/dining combo opens onto a back deck, offering a serene space to relax. Kitchen features a pantry closet, large picture window, and easy access to the living room, ideal for entertaining. A convenient half bath completes the main floor. Second level boasts two well-proportioned bedrooms. The primary bedroom is a retreat with triple closets, a ceiling fan, vaulted ceiling, skylight, and an attached full bath. The second bedroom provides access to a finished third level and shares a full bath located between the bedrooms. The third floor versatile space is perfect for a home office, gym, playroom, or media area. In the finished walk out lower level you’ll find the utilities, laundry, an additional bonus room, and a walk-out patio area. Central air and a garage add to the convenience of this beautiful home. Close to shopping and highway. Pool and clubhouse just steps away!
Location
State MA
County Essex
Zoning R1A
Direction Constitution Lane to Abington Rd AKA 58 Abington Rd
Rooms
Basement Y
Primary Bedroom Level Second
Kitchen Closet, Flooring - Stone/Ceramic Tile
Interior
Interior Features Open Floorplan, Living/Dining Rm Combo, Bonus Room, Home Office, Central Vacuum
Heating Forced Air, Electric
Cooling Central Air, Heat Pump
Flooring Tile, Vinyl, Carpet, Flooring - Wall to Wall Carpet
Appliance Dishwasher, Disposal, Washer, Dryer, ENERGY STAR Qualified Refrigerator, Vacuum System, Range
Laundry In Basement, In Unit
Exterior
Exterior Feature Deck - Wood, Patio, Professional Landscaping
Garage Spaces 1.0
Pool Association, In Ground
Community Features Public Transportation, Shopping, Pool, Walk/Jog Trails, Medical Facility, Conservation Area, Highway Access, House of Worship, Private School, Public School
Utilities Available for Electric Range
Waterfront false
Total Parking Spaces 1
Garage Yes
Building
Story 4
Sewer Public Sewer
Water Public
Others
Pets Allowed Yes w/ Restrictions
Senior Community false
Read Less Info
Want to know what your home might be worth? Contact us for a FREE valuation!

Our team is ready to help you sell your home for the highest possible price ASAP
Bought with Angela Hirtle • eXp Realty

"My job is to find and attract mastery-based agents to the office, protect the culture, and make sure everyone is happy! "






