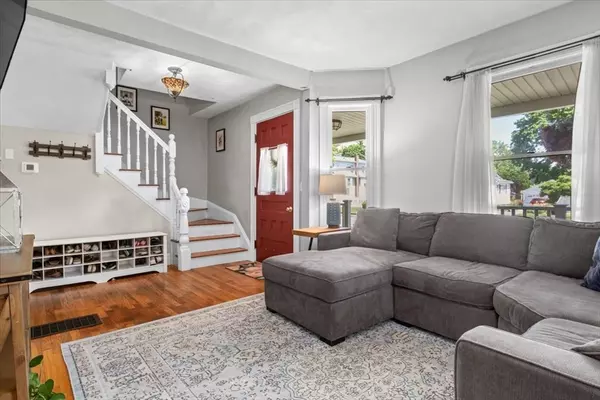$699,900
$699,000
0.1%For more information regarding the value of a property, please contact us for a free consultation.
3 Beds
1.5 Baths
1,268 SqFt
SOLD DATE : 09/13/2024
Key Details
Sold Price $699,900
Property Type Single Family Home
Sub Type Single Family Residence
Listing Status Sold
Purchase Type For Sale
Square Footage 1,268 sqft
Price per Sqft $551
Subdivision Oakdale
MLS Listing ID 73251565
Sold Date 09/13/24
Style Colonial
Bedrooms 3
Full Baths 1
Half Baths 1
HOA Y/N false
Year Built 1908
Annual Tax Amount $7,788
Tax Year 2024
Lot Size 5,227 Sqft
Acres 0.12
Property Description
***Charming 3BR Colonial located in the highly desired Oakdale neighborhood!! Relax on the quaint front porch. The interior features many quality updates plus high ceilings, rich moldings and hardwood floors. First floor features, living room, dining room, modern eat in kitchen, 1/2 bath and washer and dryer. Second floor offers 3 bedrooms (good sized primary BR) and full bath. Newer gas heating and central A/C. Nice deck & attractive patio area overlooking private fenced yard which is perfect for family fun & gatherings. Mt. Vernon street offers the best of both worlds! A lovely family street with easy access to all the amenities Dedham has to offer. Walking distance to commuter rail, schools & parks. Minutes to shopping, dining & major routes. Close to the Endicott Estate. Note: showings start at the open house Saturday June 15th from 12-2. Additional OH Sunday June 16th from 12-2. Stop by this weekend so you can appreciate all this well maintained home has to offer***
Location
State MA
County Norfolk
Area Oakdale
Zoning B
Direction East Street to Madison Street right on Mount Vernon Street
Rooms
Basement Full, Bulkhead, Concrete
Primary Bedroom Level Second
Dining Room Flooring - Wood
Kitchen Flooring - Laminate, Dining Area, Countertops - Upgraded, Deck - Exterior
Interior
Heating Forced Air, Natural Gas
Cooling Central Air
Flooring Laminate, Hardwood
Appliance Gas Water Heater, Range, Dishwasher, Microwave, Refrigerator, Washer, Dryer
Laundry Gas Dryer Hookup, Washer Hookup, First Floor
Exterior
Exterior Feature Porch, Deck - Wood, Patio, Rain Gutters, Storage, Fenced Yard
Fence Fenced
Community Features Public Transportation, Shopping, Pool, Tennis Court(s), Park, Laundromat, Highway Access, House of Worship, Private School, Public School, T-Station
Utilities Available for Gas Range, for Gas Oven, for Gas Dryer, Washer Hookup
Roof Type Shingle
Total Parking Spaces 2
Garage No
Building
Lot Description Level
Foundation Concrete Perimeter
Sewer Public Sewer
Water Public
Architectural Style Colonial
Schools
Elementary Schools Oakdale
Middle Schools Dedham Ms
High Schools Dedham Hs
Others
Senior Community false
Read Less Info
Want to know what your home might be worth? Contact us for a FREE valuation!

Our team is ready to help you sell your home for the highest possible price ASAP
Bought with Devlin-Forde • Insight Realty Group, Inc.
"My job is to find and attract mastery-based agents to the office, protect the culture, and make sure everyone is happy! "






