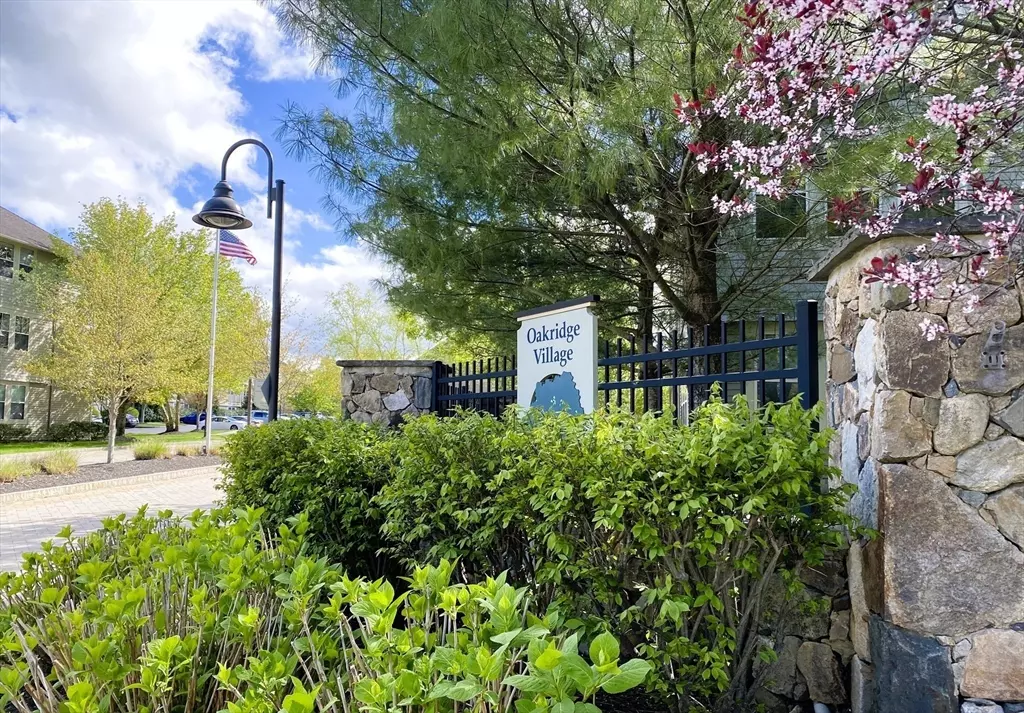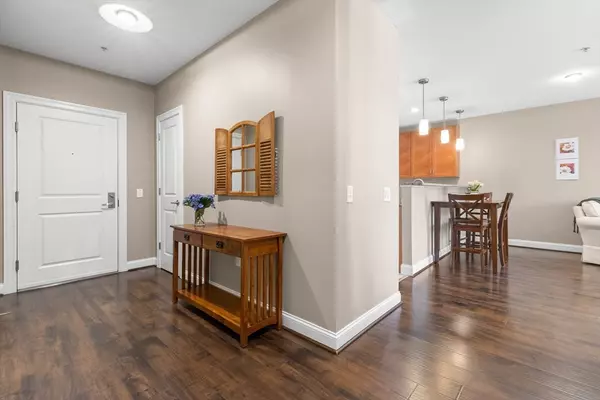$460,000
$449,900
2.2%For more information regarding the value of a property, please contact us for a free consultation.
2 Beds
2 Baths
1,271 SqFt
SOLD DATE : 09/13/2024
Key Details
Sold Price $460,000
Property Type Condo
Sub Type Condominium
Listing Status Sold
Purchase Type For Sale
Square Footage 1,271 sqft
Price per Sqft $361
MLS Listing ID 73269308
Sold Date 09/13/24
Bedrooms 2
Full Baths 2
HOA Fees $469/mo
Year Built 2006
Annual Tax Amount $4,458
Tax Year 2024
Property Description
Welcome to Oakridge Village! Located on the North Andover Middleton town line. Spacious second floor unit with deeded garage space. Beautifully maintained unit located around the corner from the elevator for convenience. This well cared for condominium offers a large & gracious entry foyer, open concept living space with kitchen, dining and living room open to each other with access to a private balcony--perfect for entertaining!! The spacious kitchen boasts an abundance of cabinet space, granite counters and a pantry closet. All kitchen appliances are included plus a stackable washer/dryer. The unit features wide hallways, two spacious bedrooms, two full baths and lots of closet space. The spacious master suite has a walk-in closet, private bath with jetted tub, granite vanity & linen closet. Oakridge Village Community offers a carefree lifestyle. Amenities include a community clubhouse w/heated pool, lounge, kitchen, and fully equipped gym. Showings Start SAT-7/27
Location
State MA
County Essex
Zoning RES
Direction Route 114, Harvest Drive-building/entrance to lobby located behind clubhouse. Park in visitor spots.
Rooms
Basement Y
Primary Bedroom Level First
Dining Room Flooring - Laminate, Recessed Lighting
Kitchen Flooring - Stone/Ceramic Tile, Pantry, Countertops - Stone/Granite/Solid, Open Floorplan, Recessed Lighting
Interior
Interior Features Entrance Foyer
Heating Forced Air, Natural Gas, Unit Control
Cooling Central Air, Unit Control
Flooring Tile, Laminate
Appliance Range, Dishwasher, Trash Compactor, Microwave, Refrigerator, Washer, Dryer
Laundry In Unit, Electric Dryer Hookup, Washer Hookup
Exterior
Exterior Feature Balcony
Garage Spaces 1.0
Pool Association, Indoor, Heated
Community Features Shopping, Pool, Walk/Jog Trails, Public School
Utilities Available for Electric Range, for Electric Oven, for Electric Dryer, Washer Hookup
Waterfront false
Garage Yes
Building
Story 1
Sewer Public Sewer
Water Public
Schools
Elementary Schools Franklin
Middle Schools North Andover
High Schools North Andover
Others
Pets Allowed Yes w/ Restrictions
Senior Community false
Acceptable Financing Contract
Listing Terms Contract
Read Less Info
Want to know what your home might be worth? Contact us for a FREE valuation!

Our team is ready to help you sell your home for the highest possible price ASAP
Bought with Kevin McMath • Lamacchia Realty, Inc.

"My job is to find and attract mastery-based agents to the office, protect the culture, and make sure everyone is happy! "






