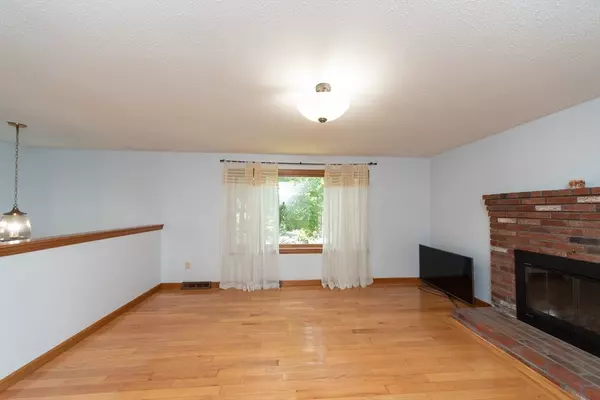$579,000
$579,900
0.2%For more information regarding the value of a property, please contact us for a free consultation.
3 Beds
1.5 Baths
1,441 SqFt
SOLD DATE : 09/24/2024
Key Details
Sold Price $579,000
Property Type Single Family Home
Sub Type Single Family Residence
Listing Status Sold
Purchase Type For Sale
Square Footage 1,441 sqft
Price per Sqft $401
MLS Listing ID 73275030
Sold Date 09/24/24
Style Raised Ranch
Bedrooms 3
Full Baths 1
Half Baths 1
HOA Y/N false
Year Built 1985
Annual Tax Amount $5,804
Tax Year 2024
Lot Size 0.610 Acres
Acres 0.61
Property Description
BRAND NEW TO MARKET!! Nestled in a cul de sac is this beautifully cared for raised ranch! Step inside to the foyer and head upstairs to the spacious living room w/hardwood floors and fireplace, open kitchen/dining area with access to the back deck overlooking the backyard! Newly updated bathroom and 3 good sized bedrooms round out the first floor. Head to the lower level that is partially finished for more area to unwind, laundry area, storage/utility room, 1/2 bath and access to the oversized under garage with room enough for storage! Stand alone 24 x 12 garage for storage of outdoor items or "toys" and a 12 x 12 wood deck to relax and enjoy nature after a long day. Featuring central air, oil heat, newer oil tank and forced air.
Location
State MA
County Plymouth
Zoning RES
Direction Flagg St to Conant St to Vera Drive (House in Cul de Sac on the right, no sign in front)
Rooms
Family Room Flooring - Wall to Wall Carpet, Lighting - Overhead
Basement Full, Partially Finished, Garage Access
Primary Bedroom Level First
Dining Room Flooring - Laminate
Kitchen Flooring - Laminate, Deck - Exterior, Exterior Access, Open Floorplan
Interior
Interior Features Entrance Foyer
Heating Forced Air, Oil
Cooling Central Air
Flooring Wood, Carpet, Laminate
Fireplaces Number 1
Fireplaces Type Living Room
Appliance Electric Water Heater, Range, Dishwasher, Microwave, Refrigerator, Washer, Dryer
Laundry Flooring - Wall to Wall Carpet, In Basement, Electric Dryer Hookup, Washer Hookup
Exterior
Exterior Feature Deck - Wood, Rain Gutters, Storage
Garage Spaces 2.0
Community Features Shopping, Park, Walk/Jog Trails, Stable(s), Golf, Highway Access, House of Worship, Public School, T-Station, University
Utilities Available for Electric Range, for Electric Oven, for Electric Dryer, Washer Hookup
Waterfront false
Roof Type Shingle
Total Parking Spaces 4
Garage Yes
Building
Lot Description Cul-De-Sac, Wooded
Foundation Concrete Perimeter
Sewer Private Sewer
Water Public
Schools
Middle Schools Bridgewater Mid
High Schools B-R
Others
Senior Community false
Acceptable Financing Contract
Listing Terms Contract
Read Less Info
Want to know what your home might be worth? Contact us for a FREE valuation!

Our team is ready to help you sell your home for the highest possible price ASAP
Bought with Anthony DeBello • Castleknock Realty Group, Inc.

"My job is to find and attract mastery-based agents to the office, protect the culture, and make sure everyone is happy! "






