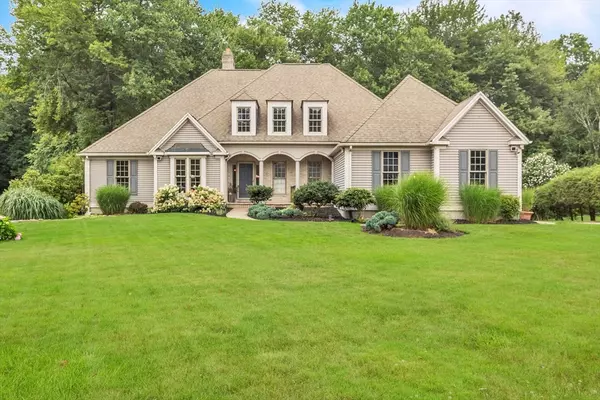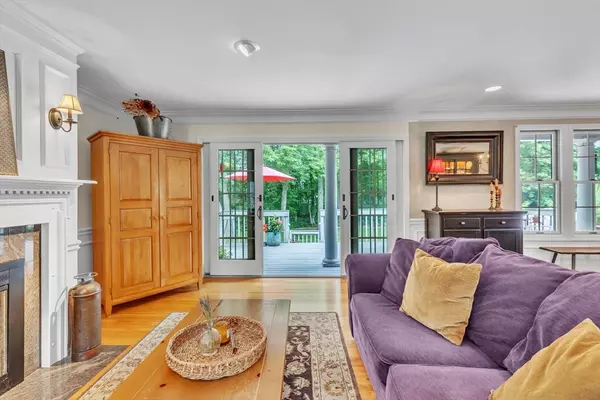$800,000
$760,000
5.3%For more information regarding the value of a property, please contact us for a free consultation.
5 Beds
4.5 Baths
4,704 SqFt
SOLD DATE : 09/26/2024
Key Details
Sold Price $800,000
Property Type Single Family Home
Sub Type Single Family Residence
Listing Status Sold
Purchase Type For Sale
Square Footage 4,704 sqft
Price per Sqft $170
MLS Listing ID 73270910
Sold Date 09/26/24
Style Colonial,Contemporary
Bedrooms 5
Full Baths 4
Half Baths 1
HOA Y/N false
Year Built 1995
Annual Tax Amount $10,253
Tax Year 2024
Lot Size 0.880 Acres
Acres 0.88
Property Description
Unlock the potential for multigenerational living or an ideal space for extended family in this luxurious Southern charmer. Enjoy seamless indoor-outdoor living, custom millwork & special touches like Birch butcher block kitchen & laundry room counters. The luxurious primary suite boasts a dramatic tray ceiling & a dreamy custom walk-in closet. The main level features a dedicated home office, a convenient laundry room, & an additional 1st floor bedroom with en suite bath. The 2nd floor welcomes you with a charming loft, accompanied by 2 bedrooms, a full bath, & ample room for future expansion if desired. The nearly 1700 sqft. walkout basement is a sophisticated retreat, soundproofed for cinematic pleasures, with a stylish bar & lounge area, full bath, bedroom, versatile room for a gym & ample storage. The elevated deck, equipped with a gas grill hookup, overlooks a private backyard oasis with a pool & elegant bluestone pathway. Nestled in a cul-de-sac, in a sought after neighborhood!
Location
State MA
County Hampden
Zoning Res
Direction Off Amostown Rd
Rooms
Family Room Bathroom - Full, Ceiling Fan(s), Flooring - Stone/Ceramic Tile, Flooring - Wall to Wall Carpet, Exterior Access, Recessed Lighting, Wainscoting, Storage, Lighting - Overhead, Crown Molding, Closet - Double
Basement Full, Finished, Walk-Out Access, Interior Entry
Primary Bedroom Level Main, First
Dining Room Flooring - Wood, Balcony / Deck, Chair Rail, Deck - Exterior, Exterior Access, Open Floorplan, Recessed Lighting, Wainscoting
Kitchen Ceiling Fan(s), Flooring - Wood, Dining Area, Pantry, Kitchen Island, Breakfast Bar / Nook, Deck - Exterior, Exterior Access, Open Floorplan, Recessed Lighting, Remodeled, Stainless Steel Appliances, Gas Stove, Lighting - Pendant, Crown Molding
Interior
Interior Features Bathroom - Half, Bathroom - Full, Bathroom - With Tub & Shower, Dining Area, Cable Hookup, Open Floorplan, Recessed Lighting, Wainscoting, Storage, Closet, Ceiling Fan(s), Bathroom, Home Office, Media Room, Loft, Central Vacuum, Wired for Sound
Heating Forced Air, Natural Gas, Fireplace
Cooling Central Air, Whole House Fan
Flooring Tile, Carpet, Hardwood, Flooring - Stone/Ceramic Tile, Flooring - Wood, Flooring - Wall to Wall Carpet
Fireplaces Number 2
Fireplaces Type Family Room, Living Room
Appliance Gas Water Heater, Water Heater, Oven, Dishwasher, Disposal, Microwave, Range, Refrigerator, Washer, Dryer
Laundry Closet/Cabinets - Custom Built, Flooring - Stone/Ceramic Tile, Countertops - Upgraded, Main Level, Electric Dryer Hookup, Gas Dryer Hookup, Washer Hookup, First Floor
Exterior
Exterior Feature Porch, Deck, Deck - Wood, Patio, Covered Patio/Deck, Balcony, Pool - Inground, Rain Gutters, Professional Landscaping, Sprinkler System, Decorative Lighting, Fenced Yard, Garden
Garage Spaces 2.0
Fence Fenced
Pool In Ground
Community Features Public Transportation, Shopping, Park, Walk/Jog Trails, Golf, Medical Facility, Laundromat, Bike Path, Conservation Area, Highway Access, House of Worship, Private School, Public School, University
Utilities Available for Gas Range, for Gas Oven, for Gas Dryer, for Electric Dryer, Washer Hookup
Roof Type Shingle
Total Parking Spaces 8
Garage Yes
Private Pool true
Building
Lot Description Cul-De-Sac, Wooded, Cleared, Level
Foundation Concrete Perimeter
Sewer Public Sewer
Water Public
Others
Senior Community false
Read Less Info
Want to know what your home might be worth? Contact us for a FREE valuation!

Our team is ready to help you sell your home for the highest possible price ASAP
Bought with Jennifer Chirgwin Sady • ROVI Homes

"My job is to find and attract mastery-based agents to the office, protect the culture, and make sure everyone is happy! "






