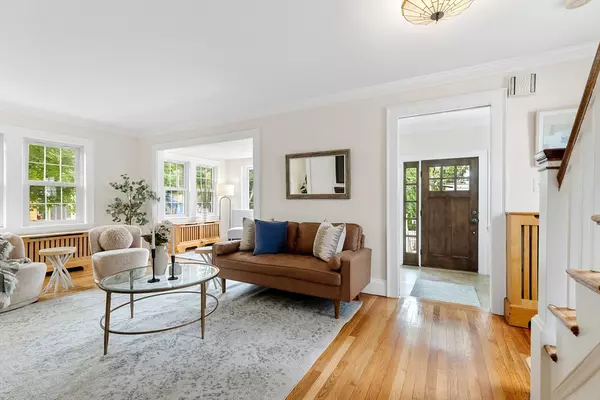$1,075,000
$899,000
19.6%For more information regarding the value of a property, please contact us for a free consultation.
3 Beds
2 Baths
1,597 SqFt
SOLD DATE : 09/27/2024
Key Details
Sold Price $1,075,000
Property Type Single Family Home
Sub Type Single Family Residence
Listing Status Sold
Purchase Type For Sale
Square Footage 1,597 sqft
Price per Sqft $673
MLS Listing ID 73280321
Sold Date 09/27/24
Style Colonial,Farmhouse
Bedrooms 3
Full Baths 2
HOA Y/N false
Year Built 1930
Annual Tax Amount $10,008
Tax Year 2024
Lot Size 3,920 Sqft
Acres 0.09
Property Description
Step into the comfort of this meticulously maintained & updated 3-bedroom, 2 full bathroom farmhouse colonial. Freshly painted interiors, newly refinished floors & comfort of central air conditioning set the tone for you to move right in and enjoy! The 1st floor welcomes with a spacious mudroom with radiant heat, flowing into a light-filled living room that opens to a lovely office/playroom. The dining room, w/ sliders leading to a secluded deck and yard, offers the perfect setting for entertaining. The kitchen is well-appointed, & the convenience of a full bath & laundry on the 1st flr adds to the home's thoughtful design. Upstairs, the 2nd floor features a generously sized master bedroom, two additional bedrooms, & a full bath. Located just moments from top-tier schools, tranquil Great Meadows conservation, Arlington Reservoir, & the Minuteman bike path. With an easy commute to Cambridge & Boston, this is the perfect blend of suburban serenity and urban accessibility. Welcome home!
Location
State MA
County Middlesex
Zoning RES
Direction Lowell St to Summer St to Evergreen
Rooms
Basement Full, Walk-Out Access, Interior Entry, Concrete, Unfinished
Primary Bedroom Level Second
Dining Room Flooring - Hardwood, Deck - Exterior, Exterior Access, Open Floorplan, Lighting - Pendant
Kitchen Ceiling Fan(s), Flooring - Hardwood, Open Floorplan
Interior
Interior Features Closet/Cabinets - Custom Built, Open Floorplan, Mud Room, Den
Heating Steam, Radiant
Cooling Central Air
Flooring Tile, Hardwood, Flooring - Stone/Ceramic Tile, Flooring - Hardwood
Fireplaces Number 1
Fireplaces Type Living Room
Appliance Gas Water Heater, Range, Dishwasher, Disposal, Microwave, Refrigerator, Washer, Dryer
Laundry First Floor, Gas Dryer Hookup, Washer Hookup
Exterior
Garage Spaces 1.0
Community Features Public Transportation, Shopping, Park, Walk/Jog Trails, Conservation Area
Utilities Available for Gas Range, for Gas Dryer, Washer Hookup
Waterfront false
Roof Type Shingle
Total Parking Spaces 3
Garage Yes
Building
Foundation Block, Stone
Sewer Public Sewer
Water Public
Schools
Elementary Schools Harrington
Middle Schools Clarke
High Schools Lexington
Others
Senior Community false
Read Less Info
Want to know what your home might be worth? Contact us for a FREE valuation!

Our team is ready to help you sell your home for the highest possible price ASAP
Bought with Gayle Winters & Co. Team • Compass

"My job is to find and attract mastery-based agents to the office, protect the culture, and make sure everyone is happy! "






