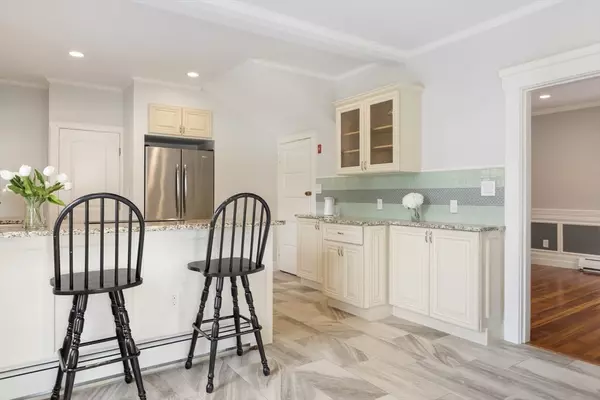$784,400
$795,000
1.3%For more information regarding the value of a property, please contact us for a free consultation.
5 Beds
2.5 Baths
2,299 SqFt
SOLD DATE : 09/30/2024
Key Details
Sold Price $784,400
Property Type Multi-Family
Sub Type 2 Family - 2 Units Side by Side
Listing Status Sold
Purchase Type For Sale
Square Footage 2,299 sqft
Price per Sqft $341
MLS Listing ID 73280619
Sold Date 09/30/24
Bedrooms 5
Full Baths 2
Half Baths 1
Year Built 1880
Annual Tax Amount $9,041
Tax Year 2024
Lot Size 9,583 Sqft
Acres 0.22
Property Description
Rare opportunity to own this quintessential Victorian multi family home that offers excellent investment opportunity. The property has been meticulously maintained & the 3 bedroom unit (#118) has been fully renovated from top to bottom highlighted by a stunning modern kitchen featuring a butler's pantry, granite countertops, eat-in kitchen area, SS appliances, tiled floor plus a mud room nook. The sunny living room & bedrooms all have gleaming hardwood flooring & newer windows. The Lower level walkout to parking area leads to the attached garage & laundry room. It also includes a side patio area & a 3-season front porch. The 2 Bedroom Unit (#120) has a composite deck at the side entrance with a private walkway to the parking area or an entry at the 3-season front porch. The living room and spacious dining room are adorned by hardwood flooring. The walkup attic of this unit features ample storage space. The lower level houses Laundry & a walkout to the attached garage. Great Location!
Location
State MA
County Norfolk
Zoning R1
Direction Rte 109 to Rte 115, right onto Curve Street
Rooms
Basement Partially Finished, Walk-Out Access, Interior Entry, Garage Access, Concrete, Unfinished
Interior
Interior Features Pantry, Storage, Stone/Granite/Solid Counters, Upgraded Cabinets, Upgraded Countertops, Bathroom With Tub & Shower, Remodeled, Ceiling Fan(s), Floored Attic, Walk-Up Attic, Living Room, Kitchen, Laundry Room, Mudroom, Sunroom, Dining Room
Heating Baseboard, Electric, Steam, Oil, Unit Control
Flooring Tile, Carpet, Varies, Hardwood, Stone/Ceramic Tile
Appliance Range, Dishwasher, Disposal, Refrigerator, Washer, Dryer
Laundry Electric Dryer Hookup, Washer Hookup
Exterior
Exterior Feature Rain Gutters, Professional Landscaping, Varies per Unit, Stone Wall
Garage Spaces 2.0
Community Features Public Transportation, Shopping, Tennis Court(s), Park, Walk/Jog Trails, Stable(s), Laundromat, Conservation Area, House of Worship, Public School, Sidewalks
Utilities Available for Electric Range, for Electric Dryer, Washer Hookup
Roof Type Shingle
Total Parking Spaces 6
Garage Yes
Building
Lot Description Corner Lot
Story 8
Foundation Stone
Sewer Public Sewer
Water Public
Schools
Elementary Schools Clyde Brown
Middle Schools Mills Ms
High Schools Millis Hs
Others
Senior Community false
Acceptable Financing Contract
Listing Terms Contract
Read Less Info
Want to know what your home might be worth? Contact us for a FREE valuation!

Our team is ready to help you sell your home for the highest possible price ASAP
Bought with Team Signature • Realty Executives Boston West

"My job is to find and attract mastery-based agents to the office, protect the culture, and make sure everyone is happy! "






