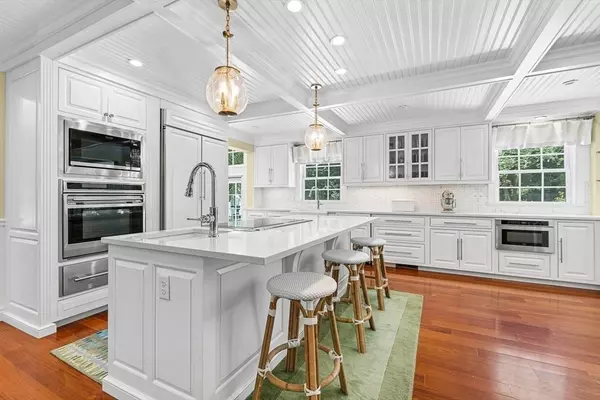$1,940,000
$1,980,000
2.0%For more information regarding the value of a property, please contact us for a free consultation.
4 Beds
4 Baths
4,819 SqFt
SOLD DATE : 10/01/2024
Key Details
Sold Price $1,940,000
Property Type Single Family Home
Sub Type Single Family Residence
Listing Status Sold
Purchase Type For Sale
Square Footage 4,819 sqft
Price per Sqft $402
MLS Listing ID 73262582
Sold Date 10/01/24
Style Other (See Remarks)
Bedrooms 4
Full Baths 3
Half Baths 2
HOA Y/N false
Year Built 1984
Annual Tax Amount $19,102
Tax Year 2024
Lot Size 2.200 Acres
Acres 2.2
Property Description
Nestled in peaceful South Natick, this country estate offers privacy & elegance. Constructed in the 1980s as a custom home & enhanced meticulously over the years, this property exudes luxury & designer finishes. The stunning interior has 4 bedrooms including a primary suite w/ dual walk-in closets, two adjoining offices, bathroom w/ a walk-in shower & soaking tub. A secondary bedroom also offers an en suite. The heart of the home is the new kitchen, complemented by a family room w/ vaulted ceilings & round piano room. Along w/ formal dining areas, additional rooms, Brazilian Cherry floors & a two-car garage take pride in the geothermal heating & cooling throughout. Out back is a private pool w/ cabana that promises relaxation & fun. Situated off a cul-de-sac up a long driveway & beyond a field w/ fruit trees & flowering plants this home offers the rare opportunity of luxury, privacy, & convenience.
Location
State MA
County Middlesex
Area South Natick
Zoning RSB
Direction Everett>Rockland>Carsha
Rooms
Family Room Cathedral Ceiling(s), Vaulted Ceiling(s), Flooring - Hardwood, Window(s) - Picture, Exterior Access, Open Floorplan, Remodeled
Basement Full, Partially Finished, Interior Entry, Sump Pump
Primary Bedroom Level Second
Dining Room Flooring - Hardwood, Breakfast Bar / Nook, Exterior Access, Open Floorplan, Remodeled
Kitchen Flooring - Hardwood, Dining Area, Countertops - Upgraded, Kitchen Island, Exterior Access, Open Floorplan, Remodeled
Interior
Interior Features Bathroom - Half, Dining Area, Play Room, Bathroom, Bonus Room
Heating Forced Air, Radiant, Geothermal, Ground Source Heat Pump
Cooling Geothermal
Flooring Tile, Carpet, Hardwood, Flooring - Stone/Ceramic Tile, Flooring - Hardwood, Flooring - Wall to Wall Carpet
Fireplaces Number 1
Fireplaces Type Family Room, Living Room
Appliance Water Heater, Range, Dishwasher, Refrigerator, Washer, Dryer
Laundry Closet/Cabinets - Custom Built, Flooring - Stone/Ceramic Tile, Main Level, Electric Dryer Hookup, Washer Hookup, First Floor
Exterior
Exterior Feature Pool - Inground, Cabana, Professional Landscaping, Sprinkler System, Decorative Lighting, Fenced Yard, Fruit Trees, Garden
Garage Spaces 2.0
Fence Fenced
Pool In Ground
Community Features Park, Conservation Area, Public School
Utilities Available for Electric Range, for Electric Oven, for Electric Dryer
Waterfront false
Roof Type Shingle
Total Parking Spaces 4
Garage Yes
Private Pool true
Building
Lot Description Cul-De-Sac, Level
Foundation Concrete Perimeter
Sewer Private Sewer
Water Public
Schools
Elementary Schools Memorial
Middle Schools Kennedy
High Schools Natick High
Others
Senior Community false
Read Less Info
Want to know what your home might be worth? Contact us for a FREE valuation!

Our team is ready to help you sell your home for the highest possible price ASAP
Bought with Lauren Brooks • Hillman Homes

"My job is to find and attract mastery-based agents to the office, protect the culture, and make sure everyone is happy! "






