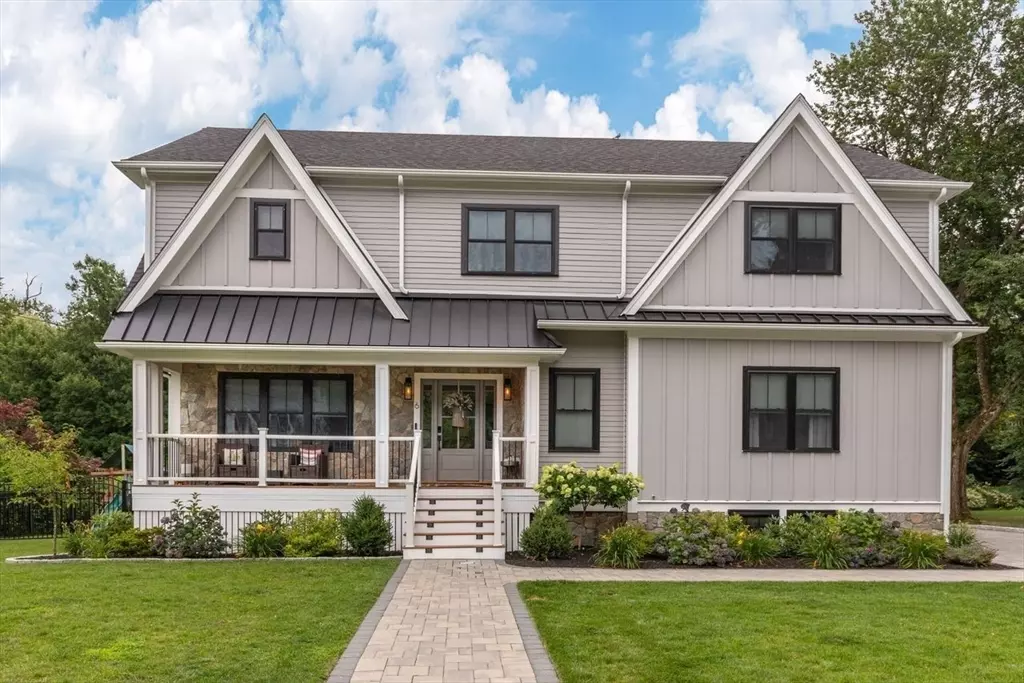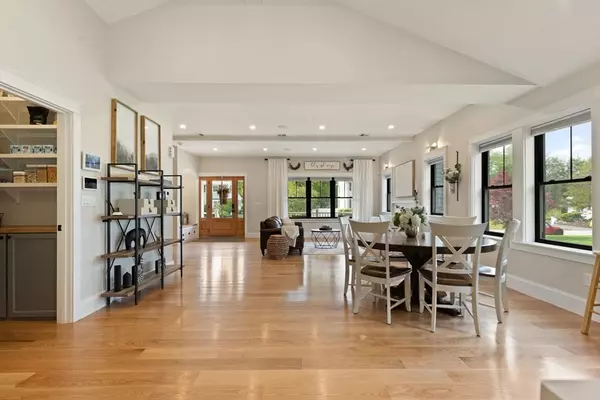$3,100,000
$3,199,000
3.1%For more information regarding the value of a property, please contact us for a free consultation.
5 Beds
5.5 Baths
5,600 SqFt
SOLD DATE : 10/03/2024
Key Details
Sold Price $3,100,000
Property Type Single Family Home
Sub Type Single Family Residence
Listing Status Sold
Purchase Type For Sale
Square Footage 5,600 sqft
Price per Sqft $553
MLS Listing ID 73270593
Sold Date 10/03/24
Style Colonial
Bedrooms 5
Full Baths 5
Half Baths 1
HOA Y/N false
Year Built 2022
Annual Tax Amount $24,685
Tax Year 2024
Lot Size 0.440 Acres
Acres 0.44
Property Description
Indulge in luxury living at its finest at 6 Pocahontas, Winchester! This exceptional residence, meticulously crafted by its owner, boasts modern sophistication and convenience. Enter & discover top-of-the-line features, including an open & expansive floor plan with elegant 6” white oak flooring throughout & complemented by Canadian fir beams. A gourmet kitchen w/ premium appliances, dual islands, & butler's pantry. Thoughtfully designed custom built-ins throughout. Includes a beautiful main level half bathroom. First floor primary w/ spa-like en-suite including steam shower and radiant flooring. 4 additional bedrooms & 3 full bathrooms w/ custom imported tile. Includes media room and family room with a full bathroom! Outside, relish in the expansive .44 acre lot w/ a new heated pool & sun room! Located in the highly coveted Vinson Owen school district, with nearby park access and close proximity to Winchester Country Club. Don't miss the chance to live the epitome of luxury!
Location
State MA
County Middlesex
Zoning RDA
Direction GPS to Pocahontas
Rooms
Family Room Closet/Cabinets - Custom Built, Flooring - Wall to Wall Carpet, Cable Hookup, Recessed Lighting
Basement Full, Finished, Interior Entry, Sump Pump
Primary Bedroom Level First
Dining Room Flooring - Hardwood, Open Floorplan, Recessed Lighting
Kitchen Cathedral Ceiling(s), Beamed Ceilings, Closet/Cabinets - Custom Built, Flooring - Hardwood, Pantry, Countertops - Stone/Granite/Solid, Kitchen Island, Breakfast Bar / Nook, Cabinets - Upgraded, Deck - Exterior, Exterior Access, Open Floorplan, Recessed Lighting, Second Dishwasher, Stainless Steel Appliances, Pot Filler Faucet, Gas Stove, Lighting - Sconce
Interior
Interior Features Bathroom - Full, Bathroom - Tiled With Tub & Shower, Recessed Lighting, Lighting - Sconce, Bathroom - Tiled With Shower Stall, Cable Hookup, Closet/Cabinets - Custom Built, Bathroom, Media Room, Sun Room, Mud Room
Heating Forced Air, Natural Gas, Hydronic Floor Heat(Radiant)
Cooling Central Air
Flooring Tile, Carpet, Marble, Hardwood, Flooring - Stone/Ceramic Tile, Flooring - Marble
Fireplaces Number 3
Fireplaces Type Living Room
Appliance Gas Water Heater, Range, Dishwasher, Disposal, Microwave, Refrigerator, Washer, Dryer, Range Hood
Laundry Closet/Cabinets - Custom Built, Flooring - Stone/Ceramic Tile, Electric Dryer Hookup, Recessed Lighting, Washer Hookup, Sink, Second Floor
Exterior
Exterior Feature Porch, Deck - Composite, Patio, Pool - Inground Heated, Rain Gutters, Professional Landscaping, Sprinkler System, Fenced Yard
Garage Spaces 2.0
Fence Fenced/Enclosed, Fenced
Pool Pool - Inground Heated
Community Features Public Transportation, Shopping, Pool, Park, Walk/Jog Trails, Golf, Medical Facility, Bike Path, Highway Access, House of Worship, Public School
Utilities Available for Gas Range, for Electric Dryer, Washer Hookup
Roof Type Shingle,Metal
Total Parking Spaces 6
Garage Yes
Private Pool true
Building
Lot Description Cul-De-Sac, Level
Foundation Concrete Perimeter
Sewer Public Sewer
Water Public
Schools
Elementary Schools Vinson Owen
Middle Schools Mccall
High Schools Winchester
Others
Senior Community false
Read Less Info
Want to know what your home might be worth? Contact us for a FREE valuation!

Our team is ready to help you sell your home for the highest possible price ASAP
Bought with Andersen Group Realty • Keller Williams Realty Boston Northwest

"My job is to find and attract mastery-based agents to the office, protect the culture, and make sure everyone is happy! "






