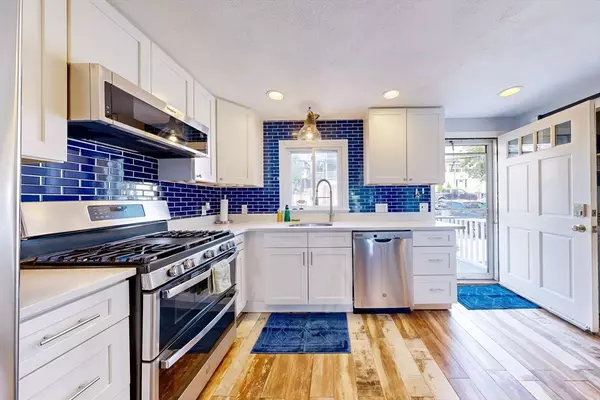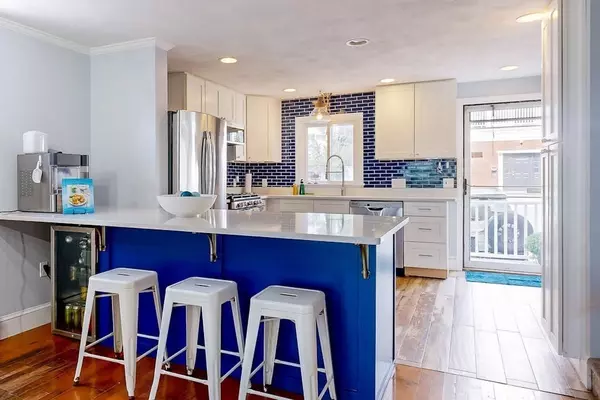$548,000
$549,900
0.3%For more information regarding the value of a property, please contact us for a free consultation.
2 Beds
2 Baths
1,637 SqFt
SOLD DATE : 10/10/2024
Key Details
Sold Price $548,000
Property Type Condo
Sub Type Condominium
Listing Status Sold
Purchase Type For Sale
Square Footage 1,637 sqft
Price per Sqft $334
MLS Listing ID 73284868
Sold Date 10/10/24
Bedrooms 2
Full Baths 2
HOA Fees $364/mo
Year Built 1980
Annual Tax Amount $4,139
Tax Year 2024
Property Description
ARE YOU READY TO BECOME A HOMEOWNER? NOW IS THE TIME & Unit 2 at 110 PEARL AVE. IS THE PLACE! You'll love the 4 levels of freshly painted rooms along w/ some new flooring. The modern kitchen has updated s/s appliances, quartz counters, ample storage & a large peninsular. The open floor plan allows space for a dining area & living room which has a slider to the rear deck giving you water views & beautiful sunsets. The 2nd level has a full tiled bath & 2 bedrooms, main has waterviews & a skylight. The 3rd level has a great home office/study. But wait, the lower level has a spacious family room w/ double closets, 3/4 tiled bath w/ a washer & dryer. You decide how the space best suits your needs. The reasonable condo fee includes gas which covers your heat, hot water, cooking & dryer. Two exclusive use tandem parking spaces, close to beach, Blue Line, shopping, schools & dining. THIS HOME SPARKLES & has everything you need. OPEN HOUSE, SUNDAY, SEPT. 8, 12-1:30
Location
State MA
County Suffolk
Area Beachmont
Zoning Res.
Direction GPS Bennington St. to Winthrop Ave, right onto Crescent, right onto Summer right to Pearl Ave.
Rooms
Family Room Bathroom - Full, Closet, Flooring - Wall to Wall Carpet, Balcony / Deck, Cable Hookup, Slider
Basement N
Primary Bedroom Level Second
Kitchen Closet, Flooring - Stone/Ceramic Tile, Dining Area, Countertops - Stone/Granite/Solid, Exterior Access, Open Floorplan, Recessed Lighting, Stainless Steel Appliances, Gas Stove, Peninsula
Interior
Interior Features Ceiling - Half-Vaulted, Home Office
Heating Baseboard, Natural Gas
Cooling Window Unit(s)
Flooring Tile, Carpet, Laminate, Flooring - Wall to Wall Carpet
Appliance Range, Dishwasher, Disposal, Microwave, Refrigerator, Washer, Dryer
Laundry Gas Dryer Hookup, Washer Hookup, In Basement, In Unit
Exterior
Community Features Public Transportation, Shopping, Park, Medical Facility, Conservation Area, Public School, T-Station
Utilities Available for Gas Range, for Gas Oven, for Gas Dryer, Washer Hookup
Waterfront false
Waterfront Description Beach Front
Roof Type Shingle
Total Parking Spaces 2
Garage No
Building
Story 4
Sewer Public Sewer
Water Public
Others
Senior Community false
Read Less Info
Want to know what your home might be worth? Contact us for a FREE valuation!

Our team is ready to help you sell your home for the highest possible price ASAP
Bought with S. Michael Palazzolo • Charlesgate Realty Group, llc

"My job is to find and attract mastery-based agents to the office, protect the culture, and make sure everyone is happy! "






