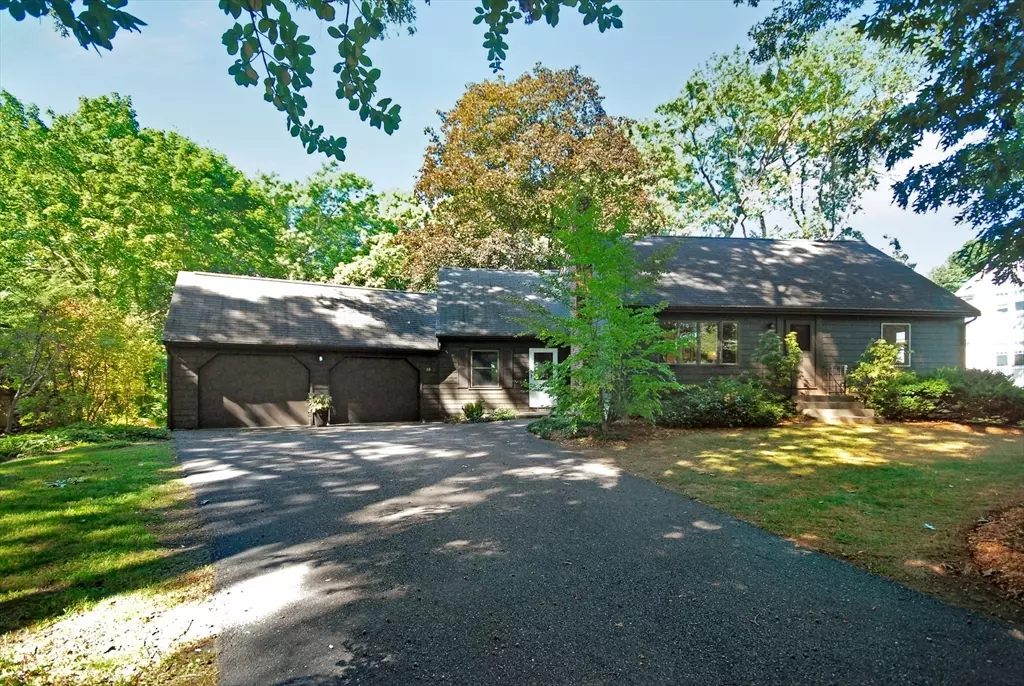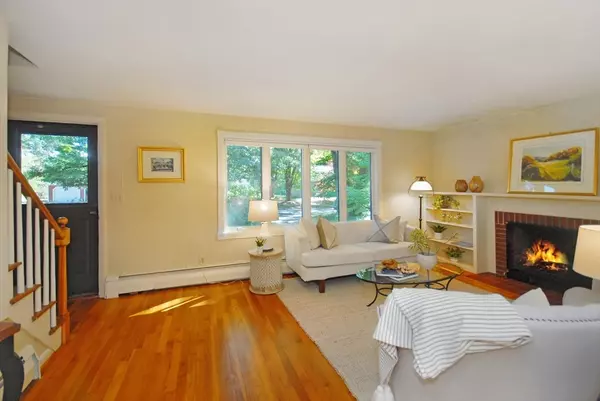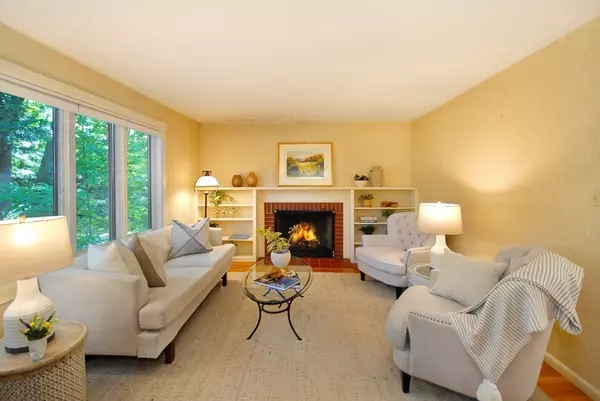$1,020,000
$990,000
3.0%For more information regarding the value of a property, please contact us for a free consultation.
4 Beds
2 Baths
1,848 SqFt
SOLD DATE : 10/10/2024
Key Details
Sold Price $1,020,000
Property Type Single Family Home
Sub Type Single Family Residence
Listing Status Sold
Purchase Type For Sale
Square Footage 1,848 sqft
Price per Sqft $551
MLS Listing ID 73288131
Sold Date 10/10/24
Style Cape
Bedrooms 4
Full Baths 2
HOA Y/N false
Year Built 1959
Annual Tax Amount $13,562
Tax Year 2024
Lot Size 0.580 Acres
Acres 0.58
Property Description
This 4 bedroom home is part of a wonderful, cul-de-sac neighborhood with direct access to the Great Meadows Wildlife Refuge as well as to a separate, peaceful walking and biking trail to town center, outdoor enjoyment is 100% guaranteed! Inside, the house has pretty wood floors throughout the main level, a fp'd living room w large picture window that captures great morning light, kitchen w/designated dining area and a fabulous 15' x 24' family room with vaulted, beamed ceiling and striking, 2-story custom-built stone fireplace. The unfinished lower level has exciting future expansion possibilities. New windows were installed in 2003 and the property enjoys the benefits of being connected to town sewer in 2006. A nice, level backyard with 15'x17' patio offers plenty of space for play and gardening. This endearing home has been lovingly owned by just one family who is now looking to pass the baton to a new buyer so they can start creating their own special memories.
Location
State MA
County Middlesex
Zoning SFR
Direction Bedford Street to Monsen Road; house is 3rd on left
Rooms
Family Room Beamed Ceilings, Vaulted Ceiling(s), Flooring - Wall to Wall Carpet, Exterior Access
Basement Full, Crawl Space, Interior Entry, Bulkhead, Sump Pump
Primary Bedroom Level Second
Kitchen Flooring - Hardwood, Window(s) - Bay/Bow/Box, Dining Area
Interior
Heating Baseboard, Oil
Cooling None
Flooring Wood, Tile, Carpet
Fireplaces Number 2
Fireplaces Type Family Room, Living Room
Appliance Water Heater, Dishwasher, Refrigerator, Washer, Dryer
Laundry In Basement, Electric Dryer Hookup, Washer Hookup
Exterior
Exterior Feature Patio, Rain Gutters
Garage Spaces 2.0
Community Features Public Transportation, Shopping, Pool, Tennis Court(s), Park, Walk/Jog Trails, Medical Facility, Bike Path, Conservation Area, Highway Access, House of Worship, Private School, Public School, T-Station
Utilities Available for Electric Range, for Electric Oven, for Electric Dryer, Washer Hookup
Waterfront false
Waterfront Description Beach Front,Lake/Pond,Beach Ownership(Public)
Roof Type Shingle
Total Parking Spaces 4
Garage Yes
Building
Lot Description Level
Foundation Concrete Perimeter
Sewer Public Sewer
Water Public
Schools
Elementary Schools Alcott
Middle Schools Cms
High Schools Cchs
Others
Senior Community false
Acceptable Financing Contract
Listing Terms Contract
Read Less Info
Want to know what your home might be worth? Contact us for a FREE valuation!

Our team is ready to help you sell your home for the highest possible price ASAP
Bought with Kimberly D. Comeau • Barrett Sotheby's International Realty

"My job is to find and attract mastery-based agents to the office, protect the culture, and make sure everyone is happy! "






