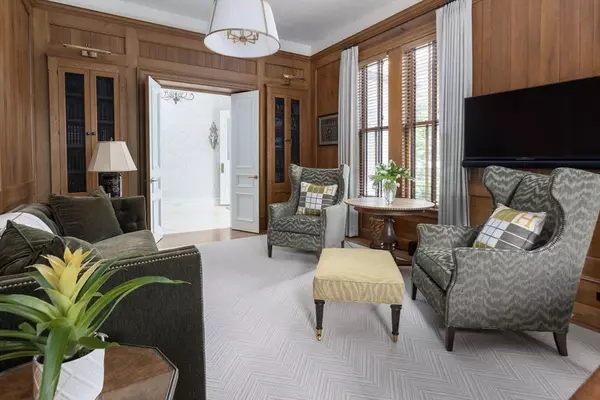$4,362,500
$4,500,000
3.1%For more information regarding the value of a property, please contact us for a free consultation.
6 Beds
4 Baths
9,061 SqFt
SOLD DATE : 10/11/2024
Key Details
Sold Price $4,362,500
Property Type Single Family Home
Sub Type Single Family Residence
Listing Status Sold
Purchase Type For Sale
Square Footage 9,061 sqft
Price per Sqft $481
MLS Listing ID 73246872
Sold Date 10/11/24
Style Colonial
Bedrooms 6
Full Baths 3
Half Baths 2
HOA Y/N false
Year Built 1875
Annual Tax Amount $23,165
Tax Year 2024
Lot Size 1.670 Acres
Acres 1.67
Property Description
Reviving the rich history of a Victorian home from 1876, this waterfront property seamlessly blends the elegance of the Winslow Warren House with modern and stylish elements following a multi-million dollar renovation. Wake up with views of the Charles River from the primary bedroom adorned with a bathroom suite and walk-in closets. The chef's kitchen is complete with top-grade appliances, a butler's pantry, and leads to an eat-in sun-room with an expansive deck. An elegant foyer serves as the centerpiece to main floor filled with spacious rooms including a wood-paneled office, formal dining room, family room, sitting room, and more. Upstairs, four spectacular bedrooms join the primary along with two full and one half bathroom. The elegant lifestyle continues outside to the manicured grounds fit for both an avid entertainer and nature enthusiast. Discover an outdoor dining patio, lounge area, lush gardens, and pear trees surrounding a fireplace and a dock for year-round enjoyment.
Location
State MA
County Norfolk
Area Precinct One/Upper Dedham
Zoning B
Direction GPS
Rooms
Basement Full, Partially Finished, Walk-Out Access, Interior Entry, Concrete, Unfinished
Primary Bedroom Level Second
Kitchen Flooring - Stone/Ceramic Tile, Window(s) - Picture, Countertops - Stone/Granite/Solid, Kitchen Island, Cabinets - Upgraded, Exterior Access, Recessed Lighting, Second Dishwasher, Stainless Steel Appliances, Gas Stove, Lighting - Overhead
Interior
Interior Features Dining Area, Office, Bedroom, Mud Room, 1/4 Bath, Sun Room, Wired for Sound
Heating Forced Air, Natural Gas
Cooling Central Air
Flooring Wood, Hardwood
Fireplaces Number 1
Appliance Gas Water Heater, Range, Oven, Dishwasher, Disposal, Microwave, Refrigerator, Freezer, Washer
Laundry Second Floor
Exterior
Exterior Feature Deck - Wood, Patio, Balcony, Rain Gutters, Hot Tub/Spa, Professional Landscaping, Sprinkler System, Decorative Lighting, Screens, Fenced Yard, Fruit Trees, Garden, Stone Wall, ET Irrigation Controller, Outdoor Gas Grill Hookup
Garage Spaces 2.0
Fence Fenced
Community Features Shopping, Private School
Utilities Available for Gas Range, Generator Connection, Outdoor Gas Grill Hookup
Waterfront Description Waterfront,River,Direct Access
View Y/N Yes
View Scenic View(s)
Roof Type Slate
Total Parking Spaces 4
Garage Yes
Building
Foundation Stone
Sewer Public Sewer
Water Public
Architectural Style Colonial
Schools
Elementary Schools Riverdale
Middle Schools Dedham Middle
High Schools Dedham
Others
Senior Community false
Read Less Info
Want to know what your home might be worth? Contact us for a FREE valuation!

Our team is ready to help you sell your home for the highest possible price ASAP
Bought with Hope McDermott • Hope McDermott Real Estate
"My job is to find and attract mastery-based agents to the office, protect the culture, and make sure everyone is happy! "






