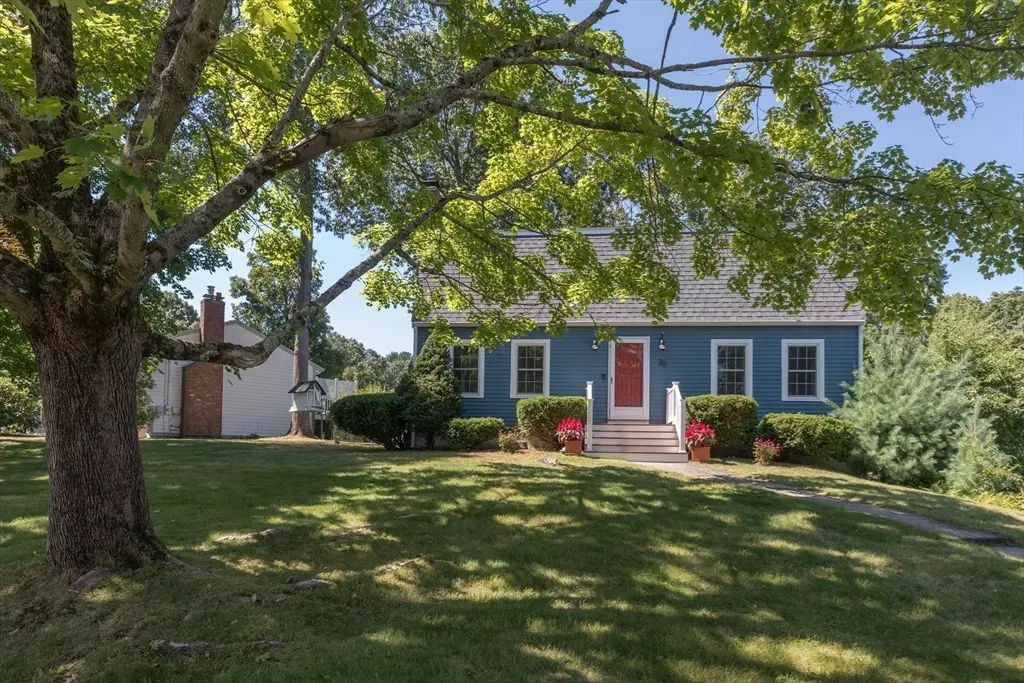$890,000
$780,000
14.1%For more information regarding the value of a property, please contact us for a free consultation.
3 Beds
2.5 Baths
2,246 SqFt
SOLD DATE : 10/15/2024
Key Details
Sold Price $890,000
Property Type Single Family Home
Sub Type Single Family Residence
Listing Status Sold
Purchase Type For Sale
Square Footage 2,246 sqft
Price per Sqft $396
Subdivision Whipple Hill Acres
MLS Listing ID 73286064
Sold Date 10/15/24
Bedrooms 3
Full Baths 2
Half Baths 1
HOA Y/N false
Year Built 1973
Annual Tax Amount $8,080
Tax Year 2024
Lot Size 0.460 Acres
Acres 0.46
Property Description
~*All offers due by Tuesday, September 10th at 12pm.*~ Discover the quintessential New England charm of this Gambrel-style home, situated in a sought-after Whipple Hill neighborhood. Set on a generous lot, this inviting residence is an entertainer’s dream, offering double the delight with its 2 fireplaces, 2 full baths, a 2-car garage, & 2 walk-in closets in the primary bedroom. Step inside to find a front-to-back living room featuring a striking brick fireplace, hardwood floors, & elegant French doors leading to a sunlit sunroom. The sunroom provides picturesque views of the enclosed backyard & boasts its own grand brick fireplace and beautiful wood ceiling—a serene retreat year-round. Recent updates enhance modern comfort & style, including a brand-new roof, a renovated kitchen, & a newly installed deck, perfect for outdoor gatherings. The attached two-car garage adds convenience & ample storage space.
Location
State MA
County Essex
Zoning R2
Direction Route 62 to Bayberry, home is at the top of the street.
Rooms
Basement Full, Garage Access
Primary Bedroom Level Second
Dining Room Flooring - Hardwood
Kitchen Balcony / Deck, Kitchen Island, Cabinets - Upgraded, Remodeled, Stainless Steel Appliances, Gas Stove, Flooring - Engineered Hardwood
Interior
Heating Forced Air, Natural Gas
Cooling Central Air
Flooring Wood, Tile, Hardwood, Engineered Hardwood
Fireplaces Number 2
Fireplaces Type Living Room
Appliance Gas Water Heater, Water Heater, Range, Dishwasher, Disposal, Microwave, Refrigerator, Washer, Dryer
Laundry In Basement
Exterior
Exterior Feature Deck
Garage Spaces 2.0
Community Features Shopping, Park, Walk/Jog Trails, Stable(s), Golf, Medical Facility, Bike Path, Highway Access, House of Worship, Marina, Private School, Public School, University
Utilities Available for Gas Range
Waterfront false
Roof Type Shingle
Total Parking Spaces 4
Garage Yes
Building
Foundation Concrete Perimeter
Sewer Public Sewer
Water Public
Schools
Middle Schools Holten Richmond
High Schools Danvers High
Others
Senior Community false
Acceptable Financing Contract
Listing Terms Contract
Read Less Info
Want to know what your home might be worth? Contact us for a FREE valuation!

Our team is ready to help you sell your home for the highest possible price ASAP
Bought with The Serrano Team • Leading Edge Real Estate

"My job is to find and attract mastery-based agents to the office, protect the culture, and make sure everyone is happy! "






