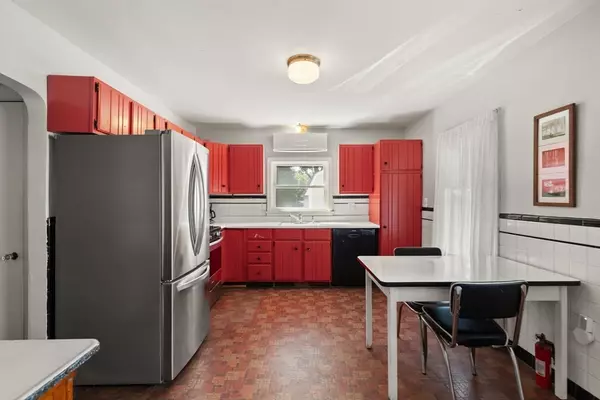$605,000
$575,000
5.2%For more information regarding the value of a property, please contact us for a free consultation.
2 Beds
1.5 Baths
1,467 SqFt
SOLD DATE : 10/18/2024
Key Details
Sold Price $605,000
Property Type Single Family Home
Sub Type Single Family Residence
Listing Status Sold
Purchase Type For Sale
Square Footage 1,467 sqft
Price per Sqft $412
MLS Listing ID 73285576
Sold Date 10/18/24
Style Cape
Bedrooms 2
Full Baths 1
Half Baths 1
HOA Y/N false
Year Built 1942
Annual Tax Amount $5,404
Tax Year 2024
Lot Size 4,791 Sqft
Acres 0.11
Property Description
This 2-3 bedroom Ward 1 home bordering Lynnfield and Peabody has a fantastic commuter location a short distance from Route 1 and I-95. Flexible floor plan on first level with ½ bath, living room with fireplace, dining room with 2 built-in corner cabinets, and 3-season porch overlooking the backyard. Convenient closet and 'drop zone' inside the front door for coats, shoes, sports equipment. 2nd floor has a full bath and two good sized bedrooms and a bonus room that could be a third bedroom, nursery, or office. Attic fan for added ventilation. Extra storage space in eaves. Fenced back yard includes a 12'x16' Reeds Ferry shed (2022) with loft, electricity and heat, and a secondary shed for extra storage. Solar panels are owned. First showings at Open Houses Saturday, Sept. 7 from 12-1:00 and Sunday Sept. 8 from 11-12:00. Sellers request that offers, if any, be submitted by Monday at 5pm. Please allow 24-48 hour response time from sellers.
Location
State MA
County Essex
Zoning R1
Direction Lynnfield St. or Salem St. to Casco to York
Rooms
Family Room Flooring - Hardwood, Window(s) - Bay/Bow/Box, Exterior Access
Basement Full, Interior Entry, Bulkhead
Primary Bedroom Level Second
Dining Room Flooring - Hardwood, Window(s) - Bay/Bow/Box, Chair Rail, Lighting - Overhead
Kitchen Flooring - Laminate, Pantry, Exterior Access
Interior
Interior Features Ceiling Fan(s), Home Office, Sun Room
Heating Hot Water, Natural Gas, Ductless
Cooling Ductless
Flooring Hardwood, Flooring - Stone/Ceramic Tile
Fireplaces Number 1
Fireplaces Type Family Room
Appliance Gas Water Heater, Range, Dishwasher, Refrigerator, Washer, Dryer
Laundry In Basement
Exterior
Exterior Feature Storage, Fenced Yard
Fence Fenced
Community Features Highway Access
Utilities Available for Gas Range
Waterfront false
Roof Type Shingle
Total Parking Spaces 4
Garage No
Building
Foundation Concrete Perimeter
Sewer Public Sewer
Water Public
Others
Senior Community false
Read Less Info
Want to know what your home might be worth? Contact us for a FREE valuation!

Our team is ready to help you sell your home for the highest possible price ASAP
Bought with Leonard Cirineo • Return Realty Group, Inc.

"My job is to find and attract mastery-based agents to the office, protect the culture, and make sure everyone is happy! "






