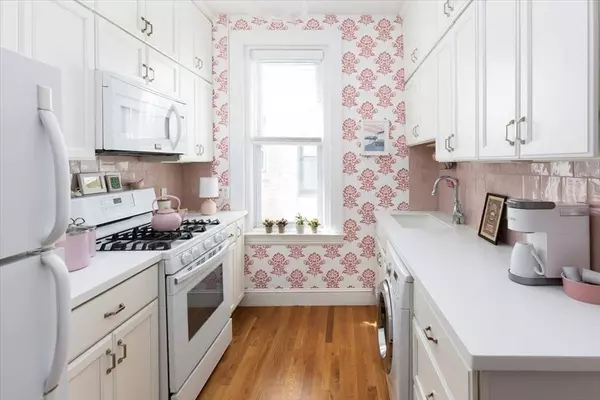$664,000
$619,000
7.3%For more information regarding the value of a property, please contact us for a free consultation.
1 Bed
1 Bath
650 SqFt
SOLD DATE : 10/21/2024
Key Details
Sold Price $664,000
Property Type Condo
Sub Type Condominium
Listing Status Sold
Purchase Type For Sale
Square Footage 650 sqft
Price per Sqft $1,021
MLS Listing ID 73287972
Sold Date 10/21/24
Bedrooms 1
Full Baths 1
HOA Fees $349/mo
Year Built 1905
Annual Tax Amount $2,044
Tax Year 2025
Property Description
A gem of a condo in a jewel of a building in a 24K location. Updated well-maintained spacious condo in well-managed building with historic status, charm and character. High ceilings and oversized windows with treetop views show off the large living areas with an abundance of storage in each room. Updated kitchen features cabinets all the way to the ceiling. The bright white kitchen is also home to a combo washer/dryer and a microwave with convection oven feature. The bedroom boasts a walk-in closet with built-in storage. Unusually low condo fees thanks to a well managed building with income producing property. You won’t find a better neighborhood in town. Just behind is Amory Park with tennis courts, nature sanctuary with duck pond. On the next block is every service and cuisine you’d want. Fenway Park is just over 1/2 mile away, LMA is3/4 of a mile away. The MFA just over a mile and it’s just over 2 to the Boston Public Garden. If you don’t want to walk the T is right at your door.
Location
State MA
County Norfolk
Area Longwood
Zoning Res
Direction Corner Beacon and Carlton outbound
Rooms
Basement N
Kitchen Flooring - Hardwood, Pantry, Countertops - Stone/Granite/Solid, Cabinets - Upgraded, Remodeled, Gas Stove, Lighting - Pendant, Archway
Interior
Heating Central, Steam
Cooling None
Flooring Wood, Tile
Appliance Range, Disposal, Microwave, Refrigerator, Washer/Dryer
Laundry In Building, In Unit
Exterior
Exterior Feature Deck - Roof, Decorative Lighting, Professional Landscaping, Sprinkler System
Community Features Public Transportation, Shopping, Tennis Court(s), Park, Walk/Jog Trails, Medical Facility, Bike Path, Conservation Area, Highway Access, House of Worship, Private School, Public School, T-Station, University, Other
Utilities Available for Gas Range, for Gas Oven
Waterfront false
Roof Type Rubber
Total Parking Spaces 1
Garage No
Building
Story 1
Sewer Public Sewer
Water Public
Schools
Elementary Schools Lawrence
High Schools Bhs
Others
Pets Allowed Yes w/ Restrictions
Senior Community false
Read Less Info
Want to know what your home might be worth? Contact us for a FREE valuation!

Our team is ready to help you sell your home for the highest possible price ASAP
Bought with Mimi Henning • Barrett Sotheby's International Realty

"My job is to find and attract mastery-based agents to the office, protect the culture, and make sure everyone is happy! "






