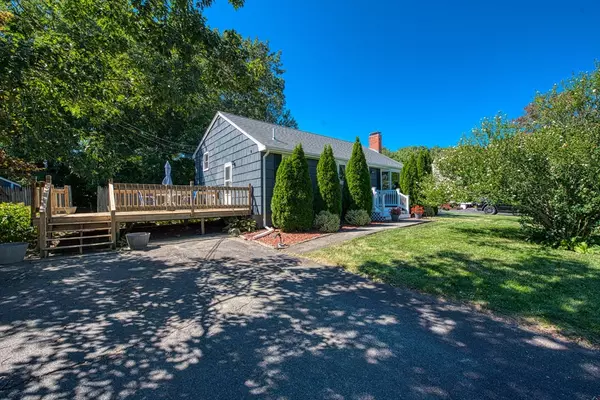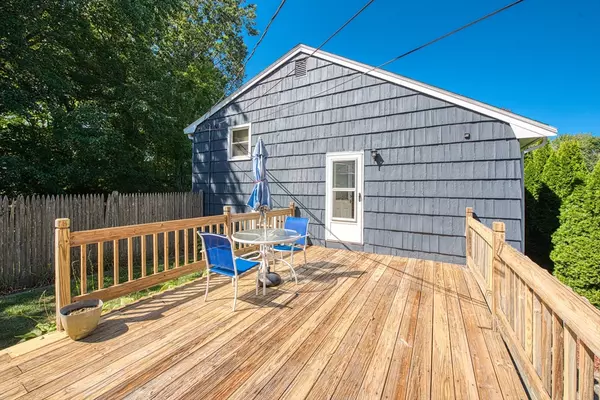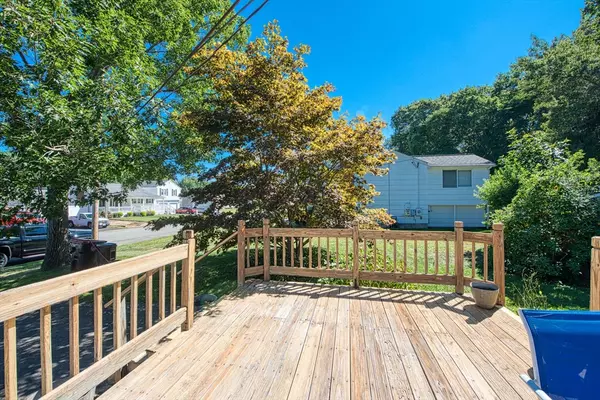$459,900
$459,900
For more information regarding the value of a property, please contact us for a free consultation.
3 Beds
2 Baths
1,444 SqFt
SOLD DATE : 10/25/2024
Key Details
Sold Price $459,900
Property Type Single Family Home
Sub Type Single Family Residence
Listing Status Sold
Purchase Type For Sale
Square Footage 1,444 sqft
Price per Sqft $318
MLS Listing ID 73285683
Sold Date 10/25/24
Bedrooms 3
Full Baths 2
HOA Y/N false
Year Built 1974
Annual Tax Amount $5,284
Tax Year 2024
Lot Size 0.320 Acres
Acres 0.32
Property Description
Nestled in a peaceful subdivision on the Easton and Stoughton line, this charming home offers the perfect combination of comfort, style, and convenience. As you enter, you’ll be greeted by an open floor plan, ideal for both daily living and entertaining. The spacious living room flows seamlessly into the kitchen with china cabinet and closet. Three generously sized bedrooms provide plenty of space for relaxation. The home’s finished basement offers extra living space, perfect for a family room, home office, or even a gym—the possibilities are endless! Step outside to your large deck, where you can enjoy summer barbecues, quiet evenings, and a stunning backyard with a majestic canopied tree offering both shade and beauty. This home is located near great schools, parks, and all the amenities Brockton, Easton and Stoughton have to offer, making it the perfect place for your next chapter. Schedule a tour today and fall in love!
Location
State MA
County Plymouth
Zoning R1B
Direction Pleasant St to Rangeley Ave to Darren Dr to Westhaven Dr
Rooms
Family Room Flooring - Wall to Wall Carpet
Basement Full, Walk-Out Access, Sump Pump
Primary Bedroom Level Second
Dining Room Flooring - Vinyl, Window(s) - Bay/Bow/Box
Kitchen Flooring - Vinyl
Interior
Heating Baseboard, Oil
Cooling Central Air
Flooring Vinyl, Carpet
Fireplaces Number 1
Appliance Tankless Water Heater, Range, Dishwasher
Laundry Flooring - Stone/Ceramic Tile, In Basement, Electric Dryer Hookup, Washer Hookup
Exterior
Exterior Feature Deck - Wood, Rain Gutters, Storage
Community Features Public Transportation, Shopping, Park, Walk/Jog Trails, Golf, Medical Facility, Highway Access, House of Worship, Private School, Public School
Utilities Available for Electric Range, for Electric Dryer, Washer Hookup
Waterfront false
Roof Type Shingle
Total Parking Spaces 4
Garage No
Building
Lot Description Wooded
Foundation Concrete Perimeter
Sewer Public Sewer
Water Public
Others
Senior Community false
Read Less Info
Want to know what your home might be worth? Contact us for a FREE valuation!

Our team is ready to help you sell your home for the highest possible price ASAP
Bought with Lesley Lacatte • Home America Realty & Investments

"My job is to find and attract mastery-based agents to the office, protect the culture, and make sure everyone is happy! "






