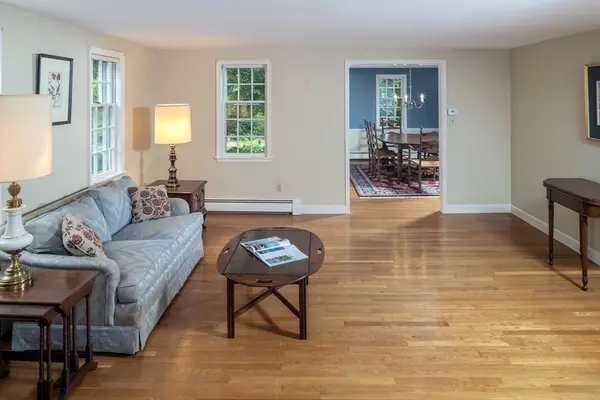$1,205,000
$1,225,000
1.6%For more information regarding the value of a property, please contact us for a free consultation.
4 Beds
2.5 Baths
3,350 SqFt
SOLD DATE : 10/25/2024
Key Details
Sold Price $1,205,000
Property Type Single Family Home
Sub Type Single Family Residence
Listing Status Sold
Purchase Type For Sale
Square Footage 3,350 sqft
Price per Sqft $359
Subdivision Queen Anne Lane
MLS Listing ID 73248978
Sold Date 10/25/24
Style Colonial
Bedrooms 4
Full Baths 2
Half Baths 1
HOA Y/N false
Year Built 1966
Annual Tax Amount $11,790
Tax Year 2024
Lot Size 0.510 Acres
Acres 0.51
Property Description
Spectacular center entrance colonial, nestled in a lovely cul de sac neighborhood. This professionally landscaped private lot is great for outdoor activities. Traditional foyer opens to living and dining room. The home features AC and stunning wood floors. Spacious living rm /fireplace and dining room are perfect for entertainment. A large sun-drenched kitchen boasts vaulted ceiling w/fireplace. You will love the flexible floor plan that allows for a first-floor primary bedroom w/full bath and office/sitting room. Side entry opens to the ample storage closets, laundry, 1/2 bath and large bonus room. Light and bright 2nd floor has 3 bedrooms, additional full bath and closets galore. Roof w/heat cables, lower level has a finished rm, workspace, storage w/oversized 2 car garage. Near Derby St, restaurants, schools, highways and commuter services.So much space, privacy and natural, simple beauty here.
Location
State MA
County Plymouth
Zoning res
Direction 228 to Queen Anne Lane
Rooms
Family Room Flooring - Wood
Basement Full, Partial, Partially Finished, Walk-Out Access, Garage Access
Primary Bedroom Level First
Dining Room Flooring - Wood
Kitchen Skylight, Vaulted Ceiling(s), Flooring - Vinyl, Countertops - Stone/Granite/Solid
Interior
Heating Baseboard, Electric Baseboard, Oil
Cooling Central Air
Flooring Wood, Vinyl
Fireplaces Number 2
Fireplaces Type Kitchen, Living Room
Appliance Tankless Water Heater, Dishwasher, Refrigerator, Freezer, Water Treatment
Laundry Closet/Cabinets - Custom Built, First Floor, Electric Dryer Hookup, Washer Hookup
Exterior
Exterior Feature Patio, Rain Gutters, Professional Landscaping, Screens, Garden
Garage Spaces 2.0
Community Features Public Transportation, Shopping, Park, Walk/Jog Trails, Conservation Area, Highway Access, House of Worship, Public School
Utilities Available for Electric Oven, for Electric Dryer, Washer Hookup
Waterfront false
Waterfront Description Beach Front,Bay,Harbor,Lake/Pond,Unknown To Beach,Beach Ownership(Public)
Roof Type Shingle
Total Parking Spaces 4
Garage Yes
Building
Lot Description Wooded, Gentle Sloping
Foundation Concrete Perimeter
Sewer Inspection Required for Sale, Private Sewer
Water Public
Schools
Elementary Schools South
Middle Schools Hingham
High Schools Hingham
Others
Senior Community false
Read Less Info
Want to know what your home might be worth? Contact us for a FREE valuation!

Our team is ready to help you sell your home for the highest possible price ASAP
Bought with Molly Hall • Coldwell Banker Realty - Hingham

"My job is to find and attract mastery-based agents to the office, protect the culture, and make sure everyone is happy! "






