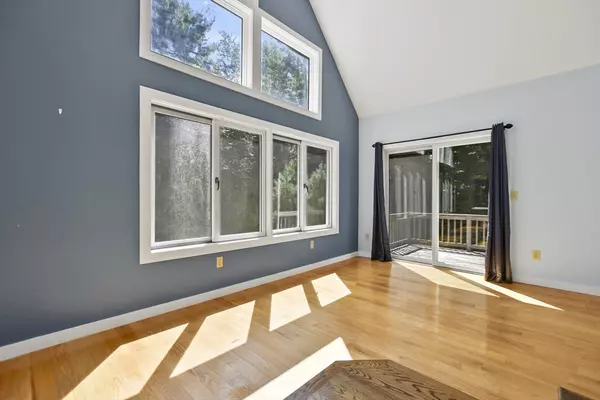$715,000
$689,900
3.6%For more information regarding the value of a property, please contact us for a free consultation.
2 Beds
2 Baths
2,456 SqFt
SOLD DATE : 10/25/2024
Key Details
Sold Price $715,000
Property Type Single Family Home
Sub Type Single Family Residence
Listing Status Sold
Purchase Type For Sale
Square Footage 2,456 sqft
Price per Sqft $291
MLS Listing ID 73292240
Sold Date 10/25/24
Style Cape
Bedrooms 2
Full Baths 2
HOA Y/N false
Year Built 1998
Annual Tax Amount $8,523
Tax Year 2024
Lot Size 1.380 Acres
Acres 1.38
Property Description
OPEN HOUSE CANCELLED. Nestled in a serene, private location, this home greets you with a charming wrap-around farmer's porch and over $200k in recent updates! The open-concept great room features a stunning brick fireplace, with two stories of windows framing peaceful woodland views. The kitchen, equipped w/ stainless steel appliances, flows into a cozy dining area. Upstairs, the spacious primary bedroom includes a walk-in closet & adjacent loft. Hardwood floors run through most of the home, which also offers two full baths, a tiled mudroom with laundry, and two newly finished bonus rooms in the basement. Recent updates include a new roof, skylights, installation of driveway, stone wall & walk way & garage doors, reconfigured lower level, HVAC system and a fully fenced yard great for pets! The private deck, surrounded by trees, creates a serene outdoor retreat. With a large yard and a quiet setting, this home balances seclusion with easy access to main roads and shopping.
Location
State MA
County Middlesex
Zoning A
Direction West Main Street to Angels Way
Rooms
Basement Full, Finished
Primary Bedroom Level Main, Second
Dining Room Cathedral Ceiling(s), Flooring - Hardwood, Slider
Kitchen Flooring - Hardwood, Countertops - Stone/Granite/Solid, Cabinets - Upgraded, Exterior Access, Open Floorplan, Recessed Lighting, Stainless Steel Appliances
Interior
Interior Features Closet, Lighting - Sconce, Bonus Room, Internet Available - Unknown
Heating Electric Baseboard, Heat Pump
Cooling Heat Pump
Flooring Tile, Laminate, Hardwood
Fireplaces Number 1
Fireplaces Type Living Room
Appliance Water Heater, Range, Dishwasher, Microwave, Refrigerator, Washer, Dryer
Laundry Flooring - Stone/Ceramic Tile, Main Level, Exterior Access, Recessed Lighting, First Floor, Electric Dryer Hookup
Exterior
Exterior Feature Porch, Deck, Fenced Yard
Garage Spaces 2.0
Fence Fenced
Community Features Public Transportation, Shopping, Park, Walk/Jog Trails, Stable(s), Golf, Medical Facility, Bike Path, Conservation Area, Highway Access, Public School
Utilities Available for Electric Range, for Electric Dryer
Waterfront false
Roof Type Shingle
Total Parking Spaces 6
Garage Yes
Building
Lot Description Gentle Sloping, Level
Foundation Concrete Perimeter
Sewer Private Sewer
Water Public
Schools
Elementary Schools Elmwood/Hopkins
Middle Schools Hopkinton Mid
High Schools Hopkinton High
Others
Senior Community false
Read Less Info
Want to know what your home might be worth? Contact us for a FREE valuation!

Our team is ready to help you sell your home for the highest possible price ASAP
Bought with Lorianne Gaied Karalekas • Keller Williams Realty Leading Edge

"My job is to find and attract mastery-based agents to the office, protect the culture, and make sure everyone is happy! "






