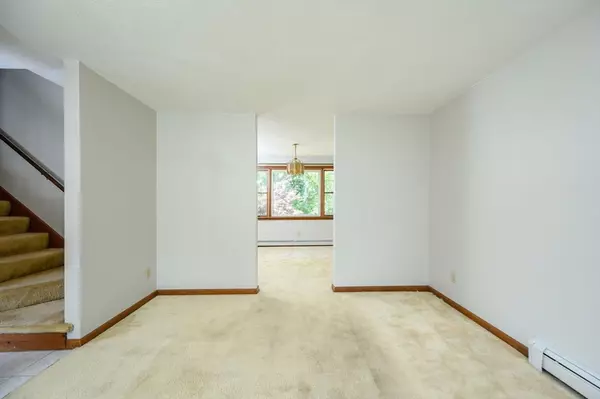$549,900
$549,900
For more information regarding the value of a property, please contact us for a free consultation.
3 Beds
2.5 Baths
1,692 SqFt
SOLD DATE : 10/25/2024
Key Details
Sold Price $549,900
Property Type Single Family Home
Sub Type Single Family Residence
Listing Status Sold
Purchase Type For Sale
Square Footage 1,692 sqft
Price per Sqft $325
Subdivision Bourne Settlement
MLS Listing ID 73284179
Sold Date 10/25/24
Style Colonial
Bedrooms 3
Full Baths 2
Half Baths 1
HOA Y/N false
Year Built 1984
Annual Tax Amount $4,140
Tax Year 2024
Lot Size 0.580 Acres
Acres 0.58
Property Description
Welcome to 4 Easting Rd., a charming retreat nestled on a quiet cul-de-sac on the Cape side of the Sagamore Bridge. Perched on a hill, this 3-bedroom, 2.5-bath home offers peaceful living with winter canal views.Step inside to an open-concept kitchen and living area, where a large slider leads to a sprawling deck—perfect for entertaining or relaxing in the Cape Cod breeze. Upstairs, three inviting bedrooms await, two of which feature private balconies overlooking the deck and a lovely garden area. A partially finished walkout basement offers even more space to entertain with a bar, a versatile bonus room, and full bathroom.The prime Upper Cape location is just a few miles from Scusset Beach and under a mile to Market Basket, making it an ideal summer basecamp for exploring all that Cape Cod has to offer. Whether you are looking for a peaceful retreat or a starting point for coastal adventures, 4 Easting Rd. is ready to welcome you home.
Location
State MA
County Barnstable
Zoning R40
Direction Sandwich Rd to Long Boat Rd to Easting Rd.
Rooms
Family Room Flooring - Wall to Wall Carpet
Basement Finished, Partially Finished, Walk-Out Access, Interior Entry, Concrete
Primary Bedroom Level Second
Dining Room Flooring - Wall to Wall Carpet, Window(s) - Picture, Lighting - Pendant
Kitchen Flooring - Vinyl, Lighting - Overhead
Interior
Interior Features Open Floorplan, Recessed Lighting, Closet, Bonus Room, Finish - Sheetrock, Internet Available - Broadband
Heating Baseboard, Electric Baseboard, Oil
Cooling Window Unit(s)
Flooring Tile, Vinyl, Carpet, Concrete
Fireplaces Number 1
Fireplaces Type Living Room
Appliance Water Heater, Tankless Water Heater, Range, Dishwasher, Washer, Dryer
Laundry In Basement, Electric Dryer Hookup, Washer Hookup
Exterior
Exterior Feature Deck, Deck - Wood, Balcony, Rain Gutters, Professional Landscaping, Garden
Garage Spaces 2.0
Community Features Public Transportation, Shopping, Park, Walk/Jog Trails, Golf, Medical Facility, Laundromat, Bike Path, Conservation Area, Highway Access, House of Worship, Marina, Private School, Public School
Utilities Available for Electric Range, for Electric Dryer, Washer Hookup, Generator Connection
Waterfront false
Waterfront Description Beach Front,Bay,Ocean,Other (See Remarks),Beach Ownership(Public)
View Y/N Yes
View Scenic View(s)
Roof Type Shingle
Total Parking Spaces 6
Garage Yes
Building
Lot Description Wooded
Foundation Concrete Perimeter
Sewer Private Sewer
Water Public
Schools
Elementary Schools Bournedale
Middle Schools Bourne Middle
High Schools Bourne High
Others
Senior Community false
Read Less Info
Want to know what your home might be worth? Contact us for a FREE valuation!

Our team is ready to help you sell your home for the highest possible price ASAP
Bought with Carla Ferraguto • eXp Realty

"My job is to find and attract mastery-based agents to the office, protect the culture, and make sure everyone is happy! "






