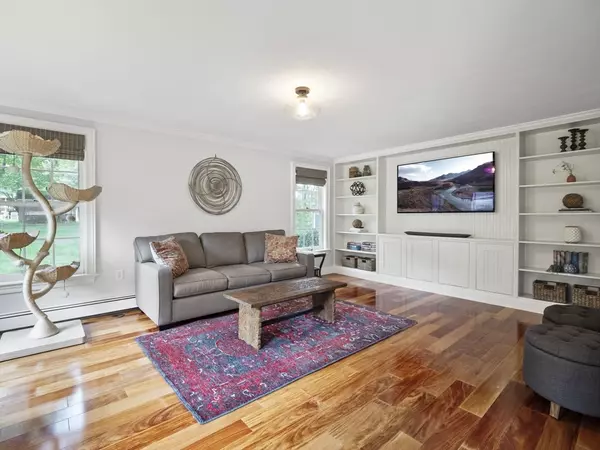$980,000
$974,900
0.5%For more information regarding the value of a property, please contact us for a free consultation.
4 Beds
3.5 Baths
4,343 SqFt
SOLD DATE : 10/29/2024
Key Details
Sold Price $980,000
Property Type Single Family Home
Sub Type Single Family Residence
Listing Status Sold
Purchase Type For Sale
Square Footage 4,343 sqft
Price per Sqft $225
MLS Listing ID 73293215
Sold Date 10/29/24
Style Colonial
Bedrooms 4
Full Baths 3
Half Baths 1
HOA Y/N false
Year Built 1988
Annual Tax Amount $10,820
Tax Year 2024
Lot Size 3.700 Acres
Acres 3.7
Property Description
Peace & tranquility best describes this picturesque residence set on a 3.7-acre lot. This wonderful home offers something to enjoy for all seasons. Curl up by the floor-to-ceiling fireplace, relax with a good book on the 512 sq ft deck, swim in the pool, snowshoe in the backyard, the possibilities are endless in this functional, comfortable, and beautiful space. In addition to custom cabinetry, granite counters, built in bookshelves, a lovely window seat, there's also a finished basement perfect for a game room. Upstairs you will discover a primary en suite and 2 spacious bedrooms. The third floor offers a perfect space for a teen suite with 2 rooms and 3/4 bath. In addition to the 2-car attached garage is a detached 30x24 garage with enough space for 3 vehicles and all your outdoor toys. Just a short distance to the highways and tax-free NH it is the perfect commuter location for anyone wanting to enjoy the beautiful farming community of Dunstable.
Location
State MA
County Middlesex
Zoning res
Direction Route 113
Rooms
Family Room Cathedral Ceiling(s), Flooring - Hardwood, French Doors
Basement Full, Partially Finished, Interior Entry, Bulkhead
Primary Bedroom Level Second
Dining Room Flooring - Hardwood, Wainscoting
Kitchen Bathroom - Half, Closet, Flooring - Stone/Ceramic Tile, Dining Area, Pantry, Countertops - Stone/Granite/Solid, Kitchen Island, Deck - Exterior
Interior
Interior Features Bathroom - Half, Ceiling Fan(s), Bathroom, Game Room, Foyer, Sitting Room, Wired for Sound
Heating Baseboard, Radiant, Natural Gas
Cooling Central Air
Flooring Wood, Flooring - Vinyl, Flooring - Hardwood
Fireplaces Number 1
Fireplaces Type Family Room
Appliance Gas Water Heater, Water Heater, Oven, Dishwasher, Microwave, Indoor Grill, Range, Refrigerator, Washer, Dryer, Plumbed For Ice Maker
Laundry Second Floor, Washer Hookup
Exterior
Exterior Feature Deck - Composite, Pool - Inground, Rain Gutters, Storage, Sprinkler System
Garage Spaces 5.0
Pool In Ground
Community Features Walk/Jog Trails, Conservation Area, Highway Access, House of Worship, Public School
Utilities Available Washer Hookup, Icemaker Connection
Waterfront false
Roof Type Shingle
Total Parking Spaces 6
Garage Yes
Private Pool true
Building
Lot Description Wooded
Foundation Concrete Perimeter
Sewer Private Sewer
Water Private
Schools
Elementary Schools Swallow Union
Middle Schools Gdrsd Middle
High Schools Gdrsd High
Others
Senior Community false
Acceptable Financing Contract
Listing Terms Contract
Read Less Info
Want to know what your home might be worth? Contact us for a FREE valuation!

Our team is ready to help you sell your home for the highest possible price ASAP
Bought with Jenepher Spencer • Coldwell Banker Realty - Westford

"My job is to find and attract mastery-based agents to the office, protect the culture, and make sure everyone is happy! "






